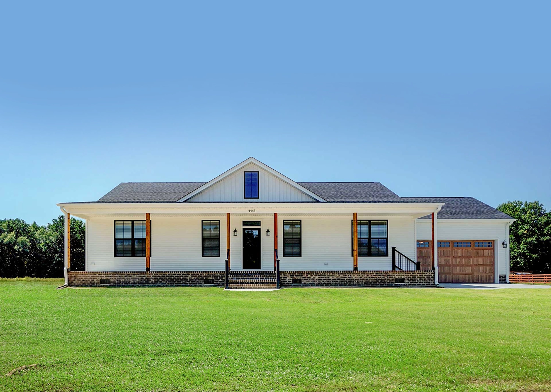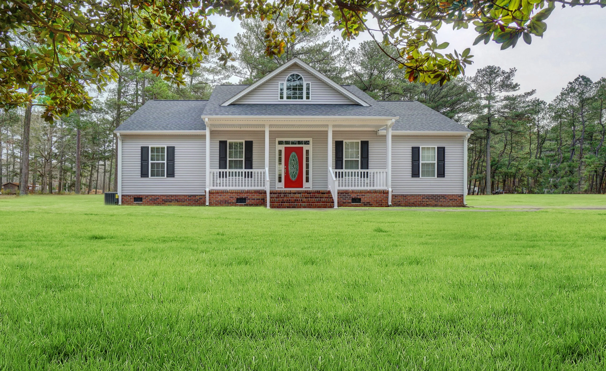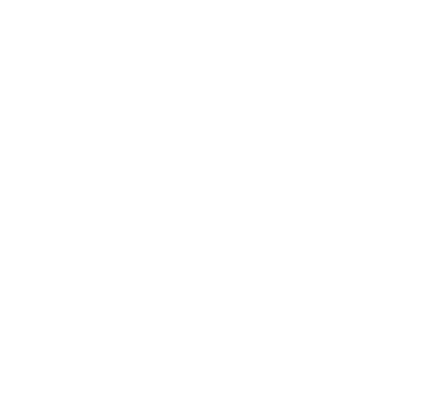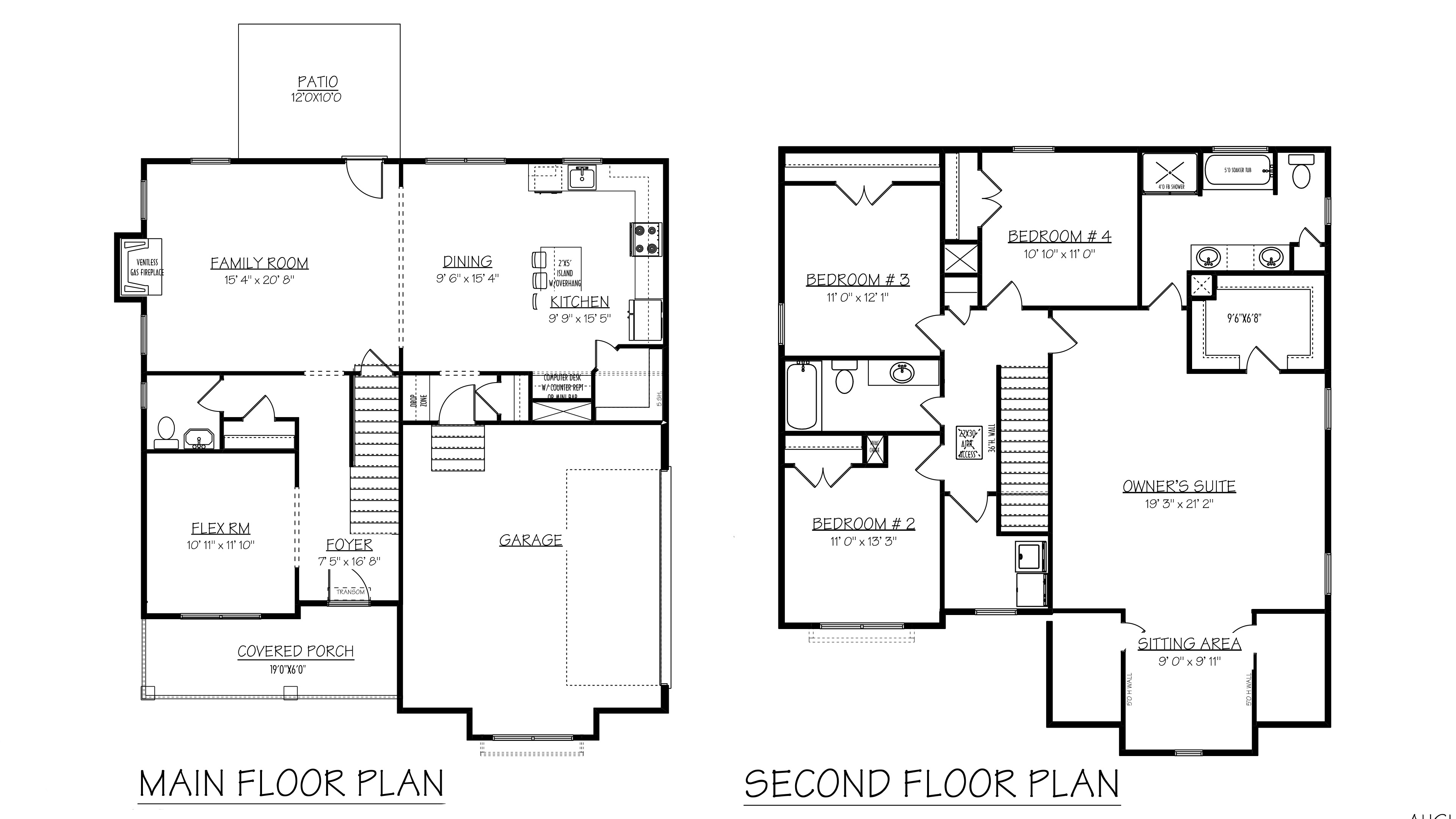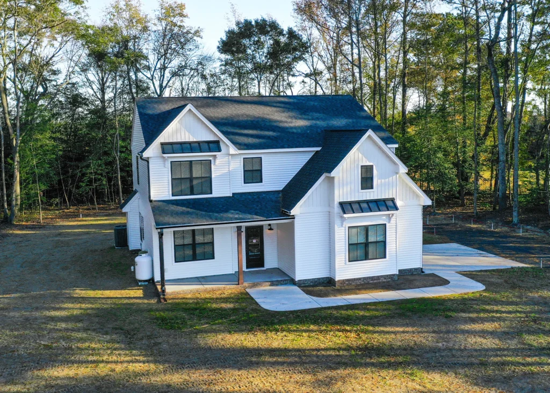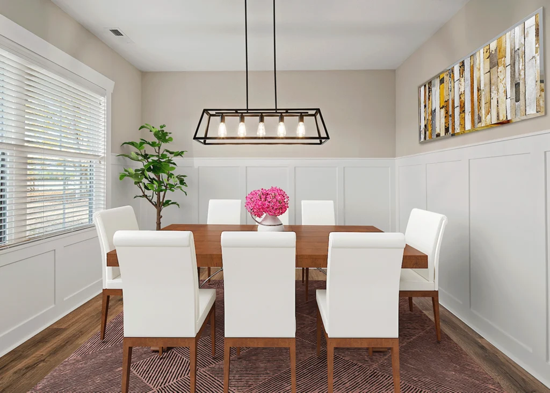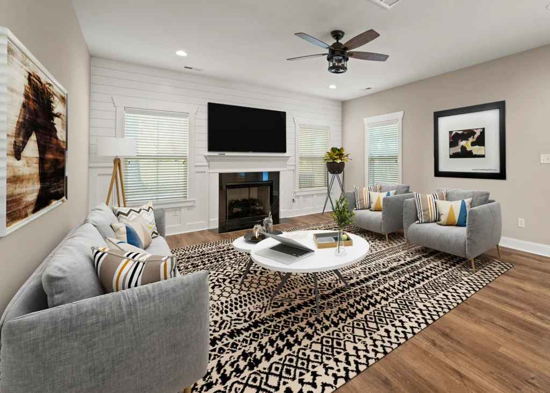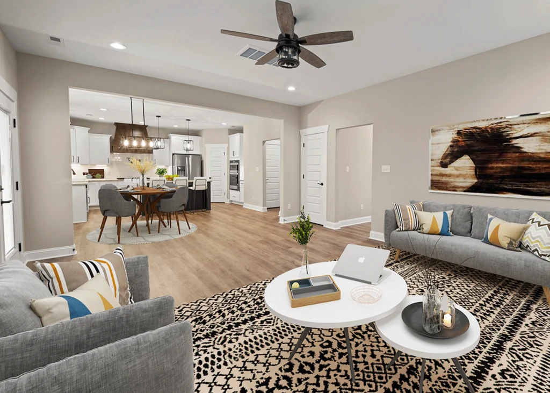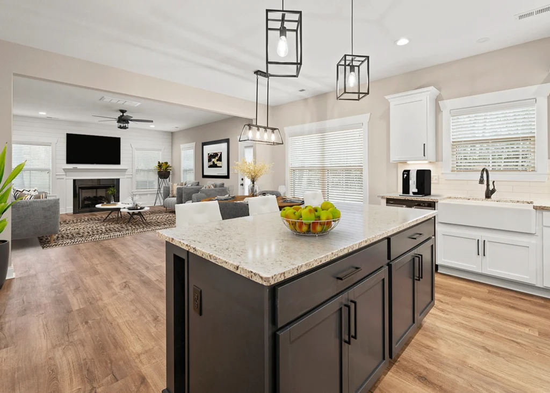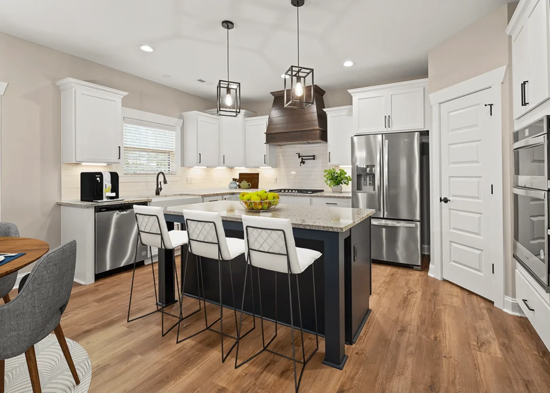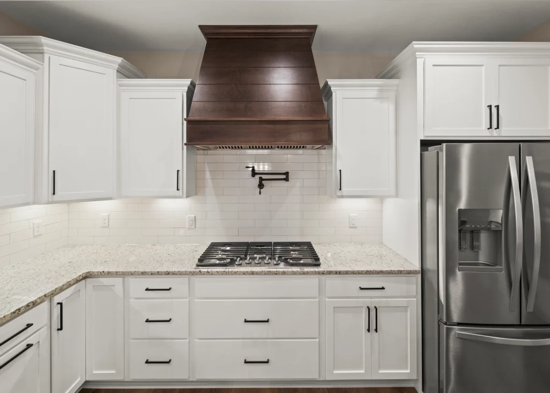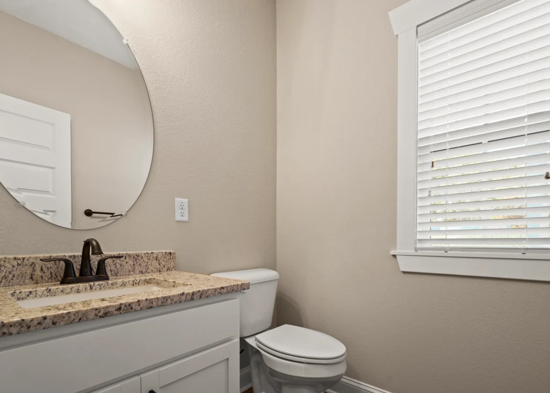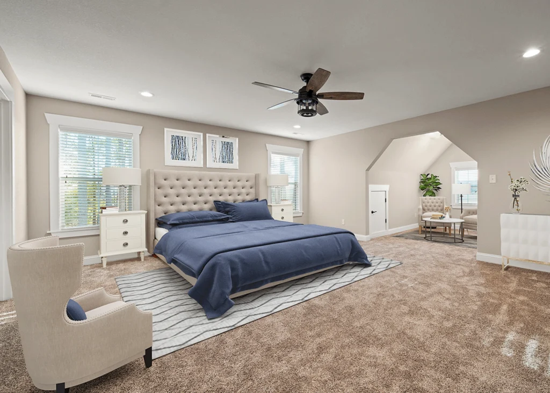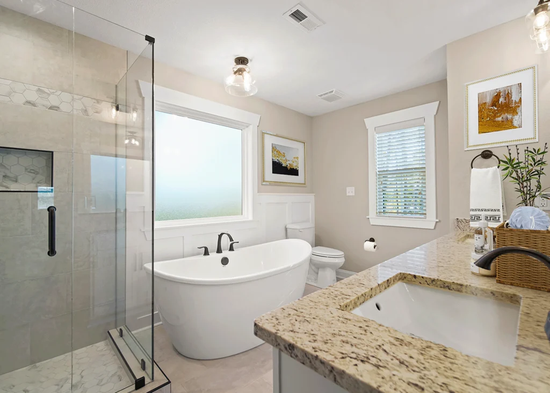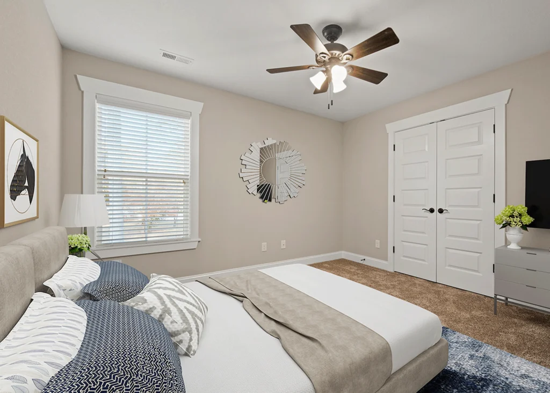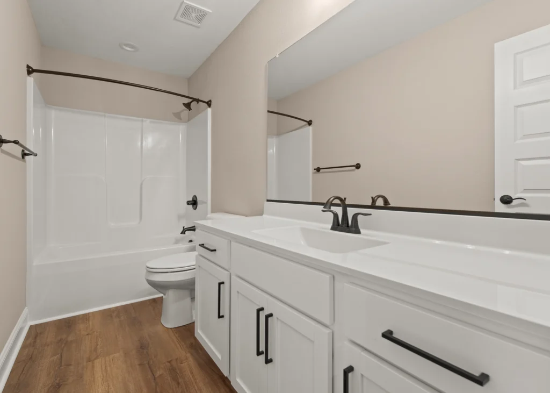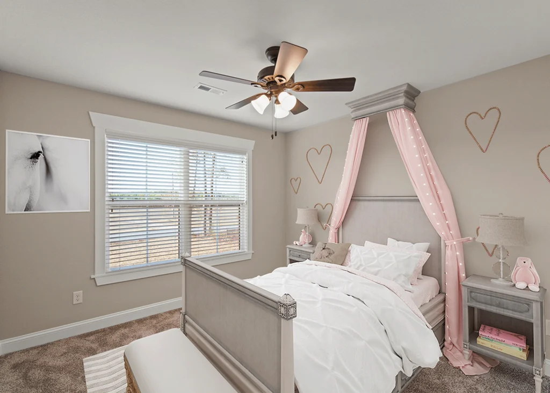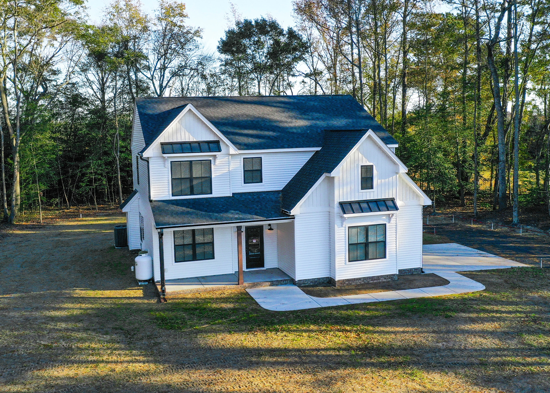Starting at $417,400
4-5 beds
2 Baths
1 Half Baths
starting at 2,402 SqFt
2 Car Garage
About The Augusta (2024 Floor Plan)
As you enter the foyer of the Augusta, you can tell that this home is really something special. To your left, you’ll find a flex room to use for your unique needs. Perhaps you’ve been wanting your own home office, a playroom for the kids, or even a formal sitting room. As you walk towards the back of the house, you’ll find yourself in a sizable open space perfect for entertaining. The Augusta Model features an open-kitchen design that includes a dining and living room. The kitchen also boasts a mini bar and desk. The primary suite is quite spacious with a large walk-in closet, as well as a bathroom with a soaker tub and separate shower. Some pictures and videos may display options or upgrades not included in AB Homes standard features. Standard features are subject to change without notice.
Augusta (2024 Floor Plan)
Customize this home to make it exactly the way you want it.
More Homes
