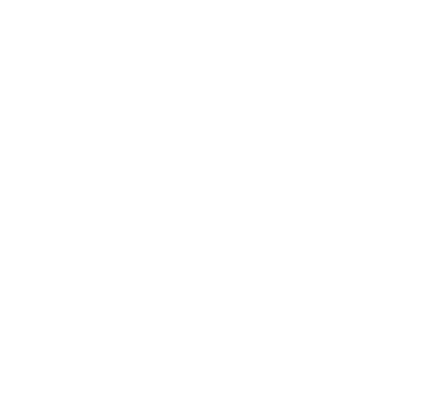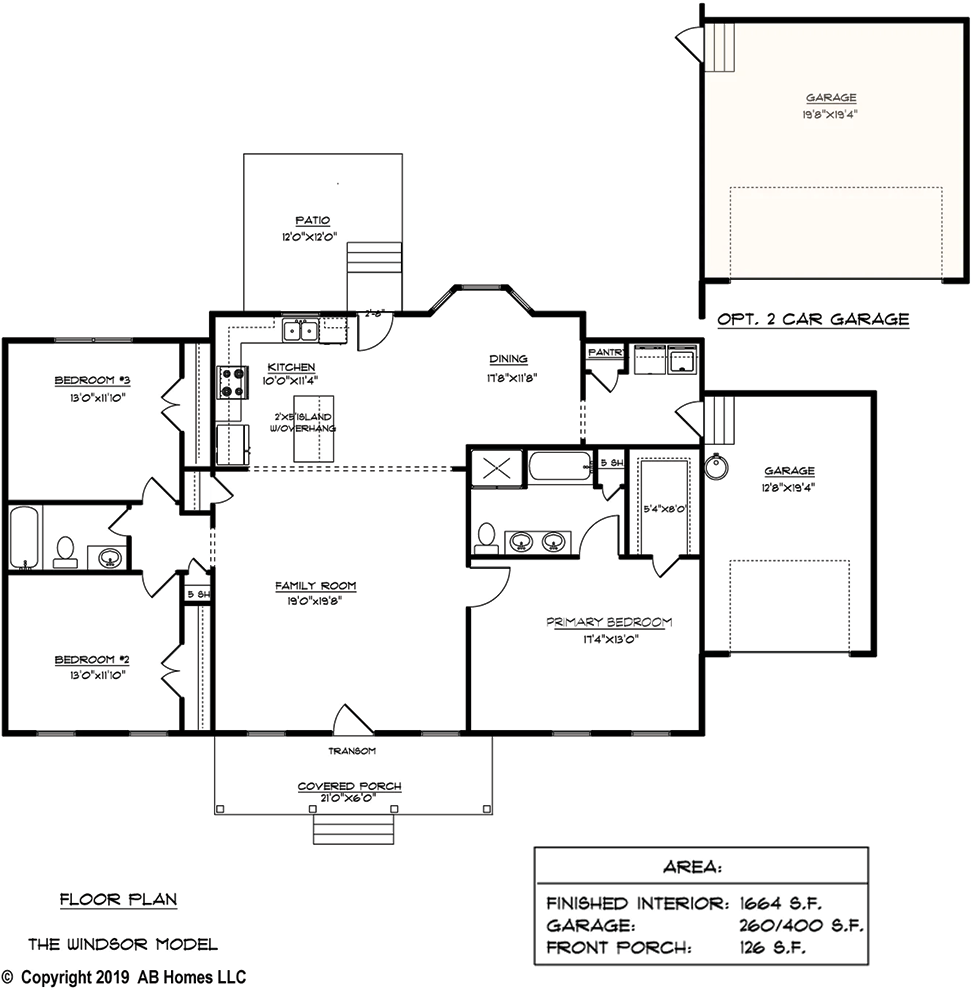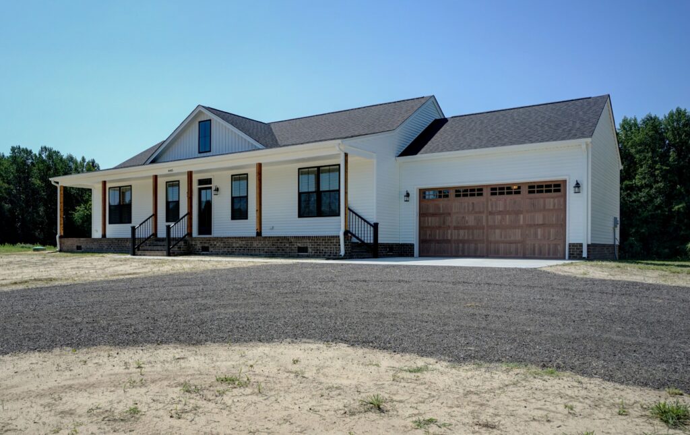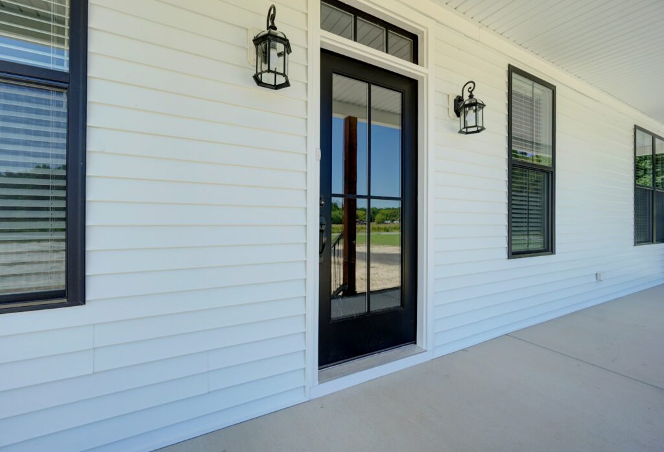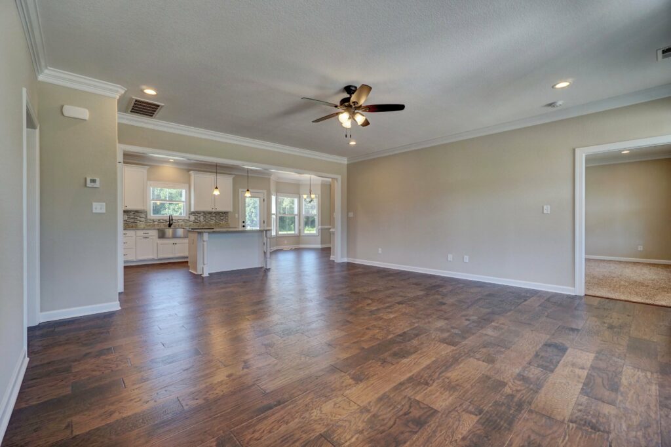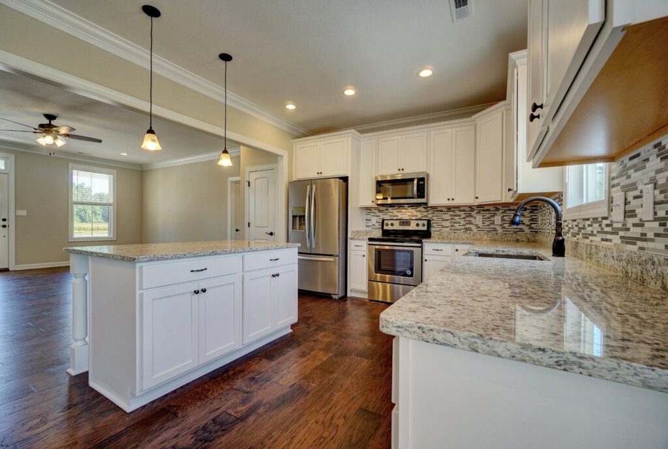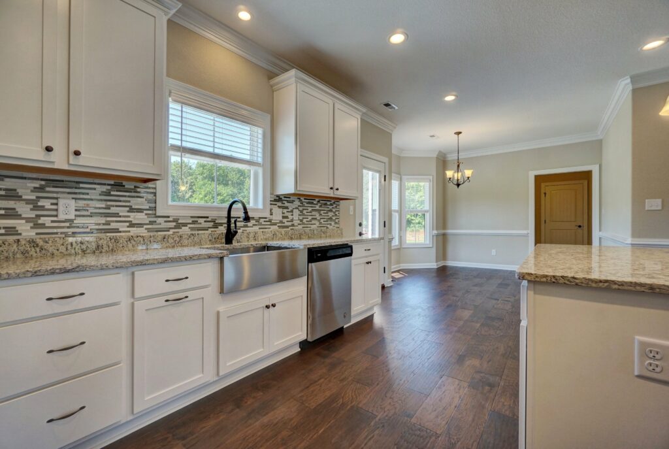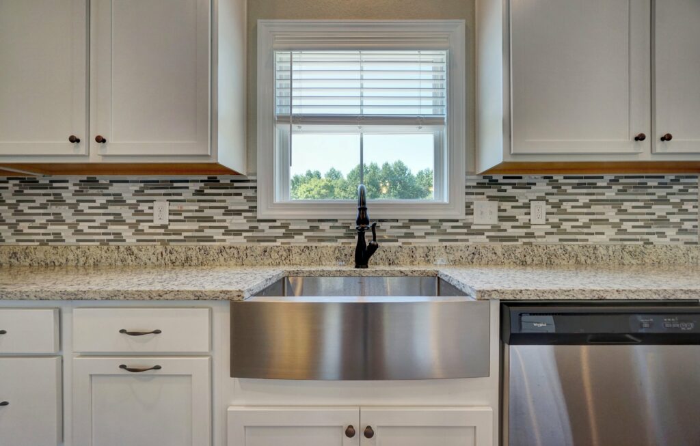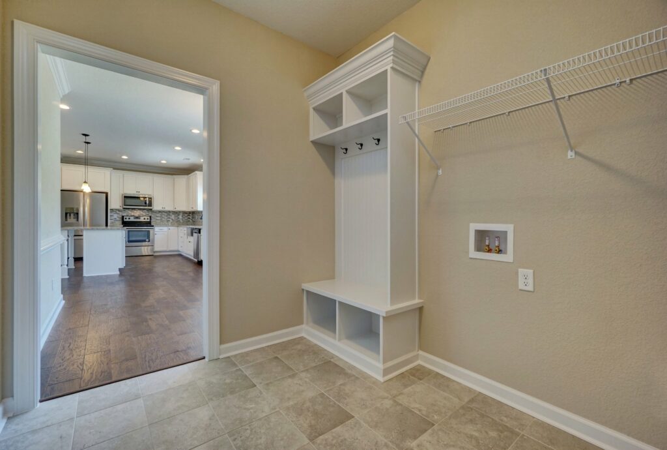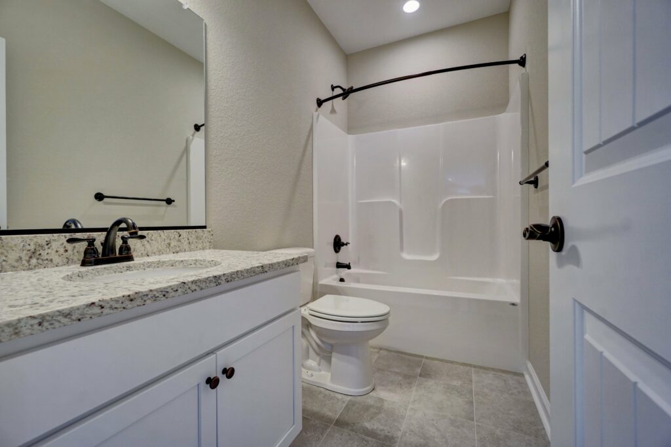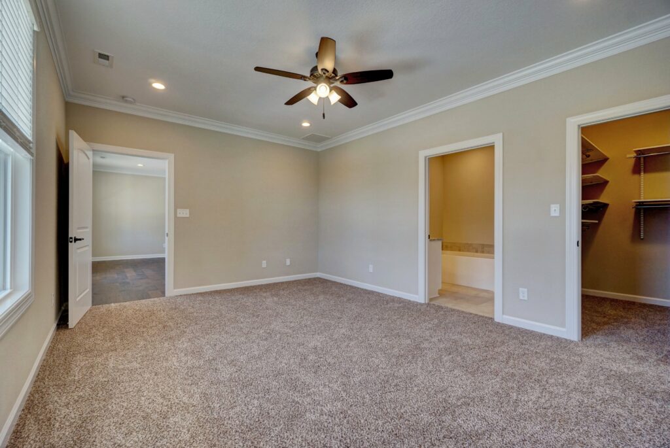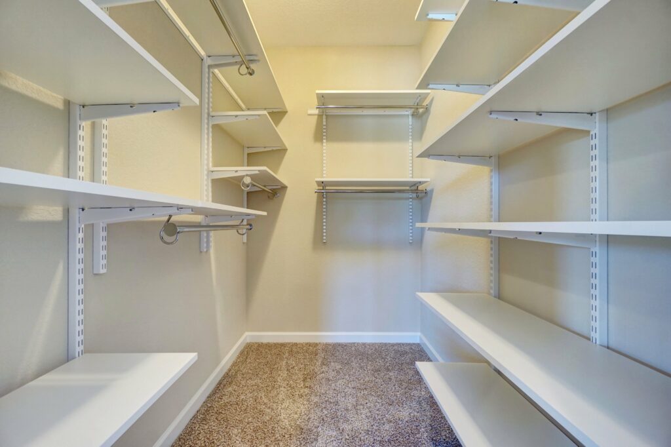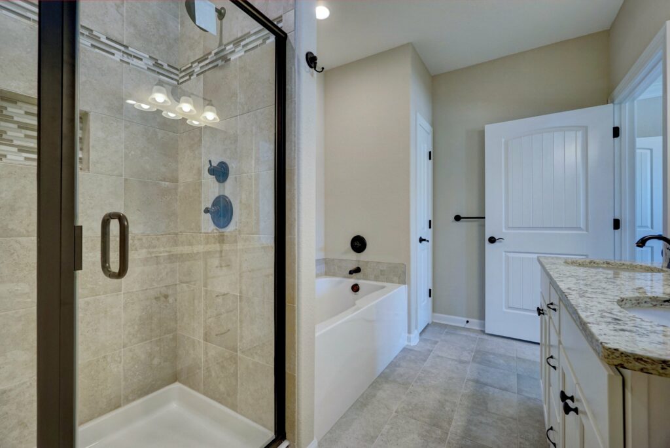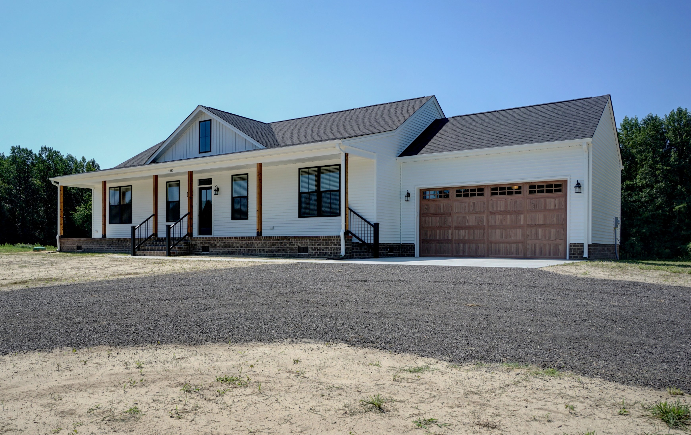Starting at $372,400
3 beds
2 Baths
0 Half Baths
1,664 SqFt
1-2 Car Garage
About The Windsor
*Also available with a two-car garage. If first-floor living and options for customization are on your list, check out the Windsor Model. The covered front porch greets you as you approach, and as you enter you’ll be blown away by the size of the family room. A cased opening provides a lovely transition to the kitchen and dining area. The primary suite is located on the opposite side of the home as the other bedrooms. One-, two-, three-car garage, we can do it. This incredible home has it all. Some pictures and videos may display options or upgrades not included in AB Homes standard features. Standard features are subject to change without notice.
Windsor
Customize this home to make it exactly the way you want it.
More Homes

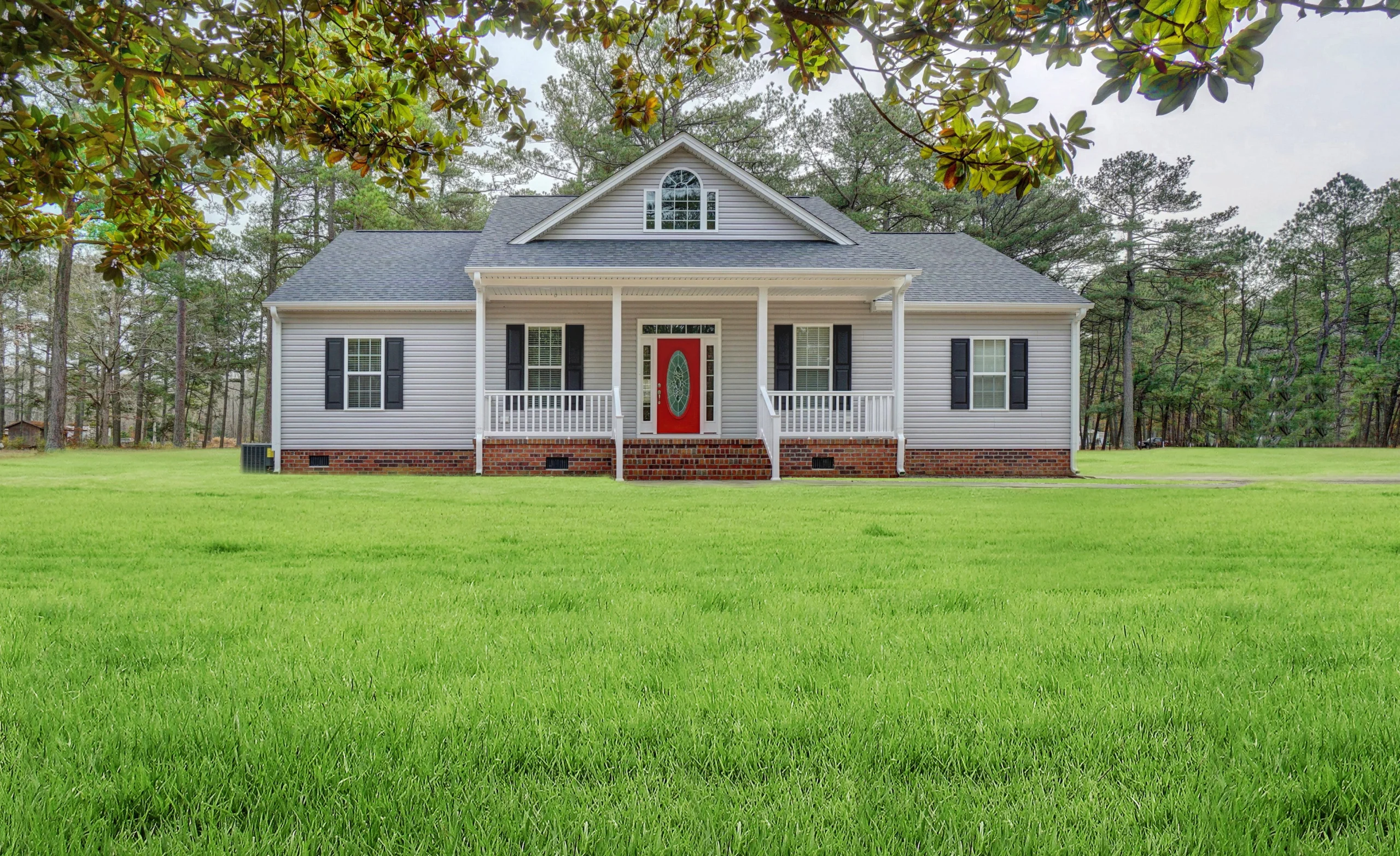
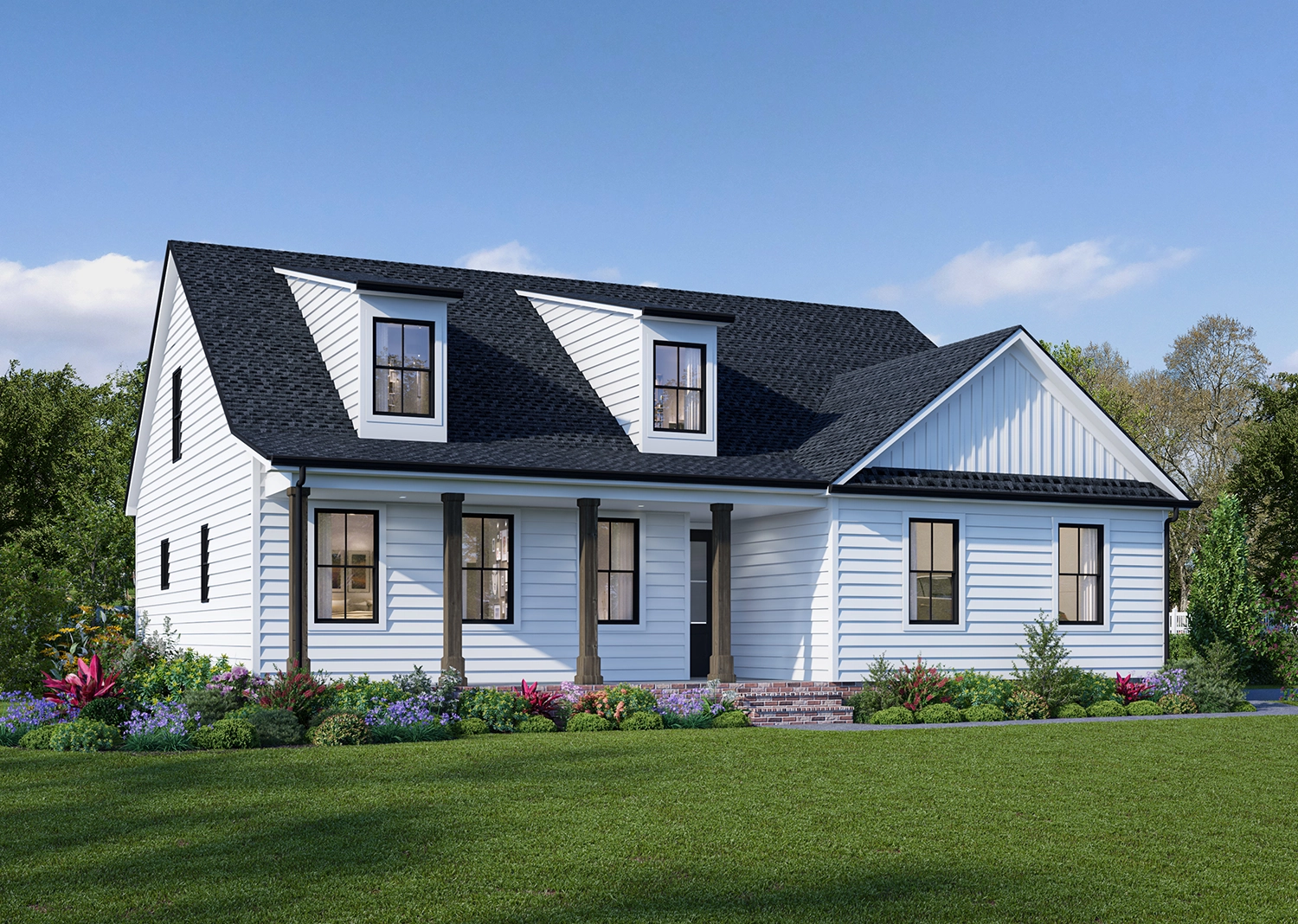
Starting at $402,400
2,006 Square Feet
The Somerton III (2024 Floorplan)
4 BD | 3 BATH | 1 HALF BATH2,006 Square Feet
