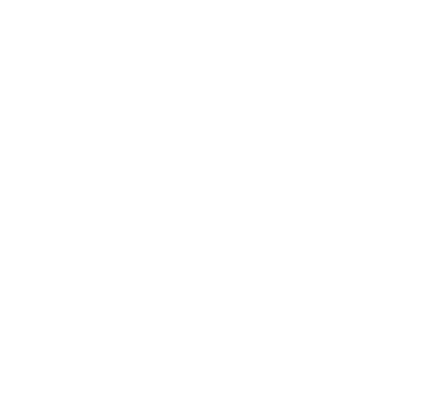Discover the Sussex Floor Plan by AB Homes
When it comes to new-construction floor plans, The Sussex represents style and functionality, offering a spacious 5-bedroom, 3.5-bathroom home designed to meet the needs of modern families. With nearly 3,000 square feet of living space, this thoughtfully designed home provides the perfect environment for both relaxation and socialization. And, from its stunning first-floor primary suite to the expansive second-floor common room, the Sussex has it all. Our newest custom home build in Suffolk, VA truly highlights what AB Homes does best. We make owning a home that fits your needs, style, and budget all the more possible.
A Layout Built for Living
When you first step into The Sussex, you’re met by a formal dining room that sets the tone for elegant dinners and family gatherings. Just beyond, the large family room is the heart of the home, where everyone can come together. The first-floor primary suite offers a private retreat, complete with all the comforts you’d expect, while upstairs, the four additional bedrooms each feature walk-in closets for ample storage. The second floor’s common room is perfect for creating a central hangout space that brings everyone out of their bedrooms and into a shared area for quality time.
Homeowners’ Custom Touches: Making the Sussex Their Own
At AB Homes, we are dedicated to allowing homeowners to personalize any floor plan to suit their unique lifestyle. The owners of this new Sussex in Suffolk, VA took full advantage of this flexibility, making the home truly their own by adding some beautiful yet practical customizations.
- A Spacious Sunroom for Year-Round Enjoyment: By adding a generously sized sunroom, the family will be able to enjoy natural light and outdoor views throughout the year. Whether it’s a quiet morning with coffee or an afternoon spent with family, the sunroom enhances the home’s overall charm and functionality, providing a cozy space to relax and unwind.
- In-Law Suite Conversion: To accommodate multigenerational living, they transformed the downstairs flex room into a fully functional in-law suite. By enlarging the space and converting the half bath into a full bathroom, this new suite provides a private retreat for guests or family members, while also adding versatility to the floor plan. This thoughtful adjustment ensures that everyone in the household has the space they need.
- Classy Exterior Upgrades: They didn’t stop with interior customizations. The family upgraded the exterior siding to a classy brown color, giving the home even more curb appeal. This personalized touch enhances the Sussex’s exterior elegance and adds a level of sophistication.
- Classic White Finishes and Rustic Brown Flooring: Inside the home, the family chose classic white finishes in the kitchen and bathrooms, paired with rustic brown flooring throughout. These selections provide the perfect combination of a bright, airy atmosphere and a warm, welcoming vibe. The white surfaces give the home a light and modern feel, while the brown flooring adds a touch of rustic charm, ensuring the space feels cozy and inviting.

Your Dream Home, Your Way
Whether you’re drawn to the open-concept layout or the thoughtful design, the Sussex floor plan fits the needs of many modern families. From the standard features to the endless possibilities for customization, this home is as unique as the families who live in it. This new construction home in Suffolk exemplifies our commitment to offering quality homes that can be tailored to meet individual needs. Want to learn more about customizing your build? If you’re interested in learning more about our custom home build in Suffolk, VA or any of our other floor plans, give us a call. Your vision for your dream home is never out of reach.

