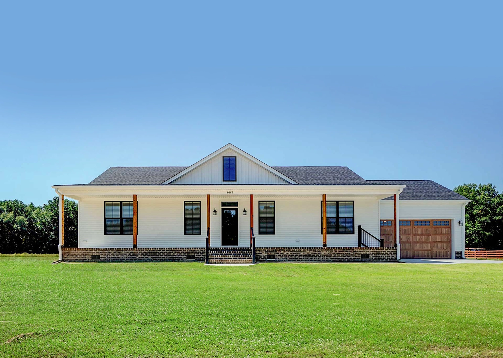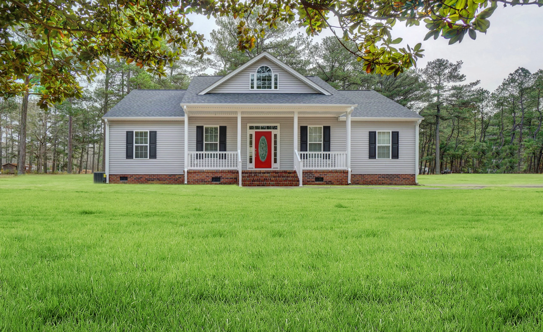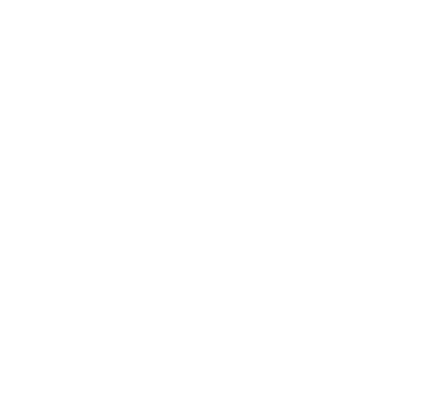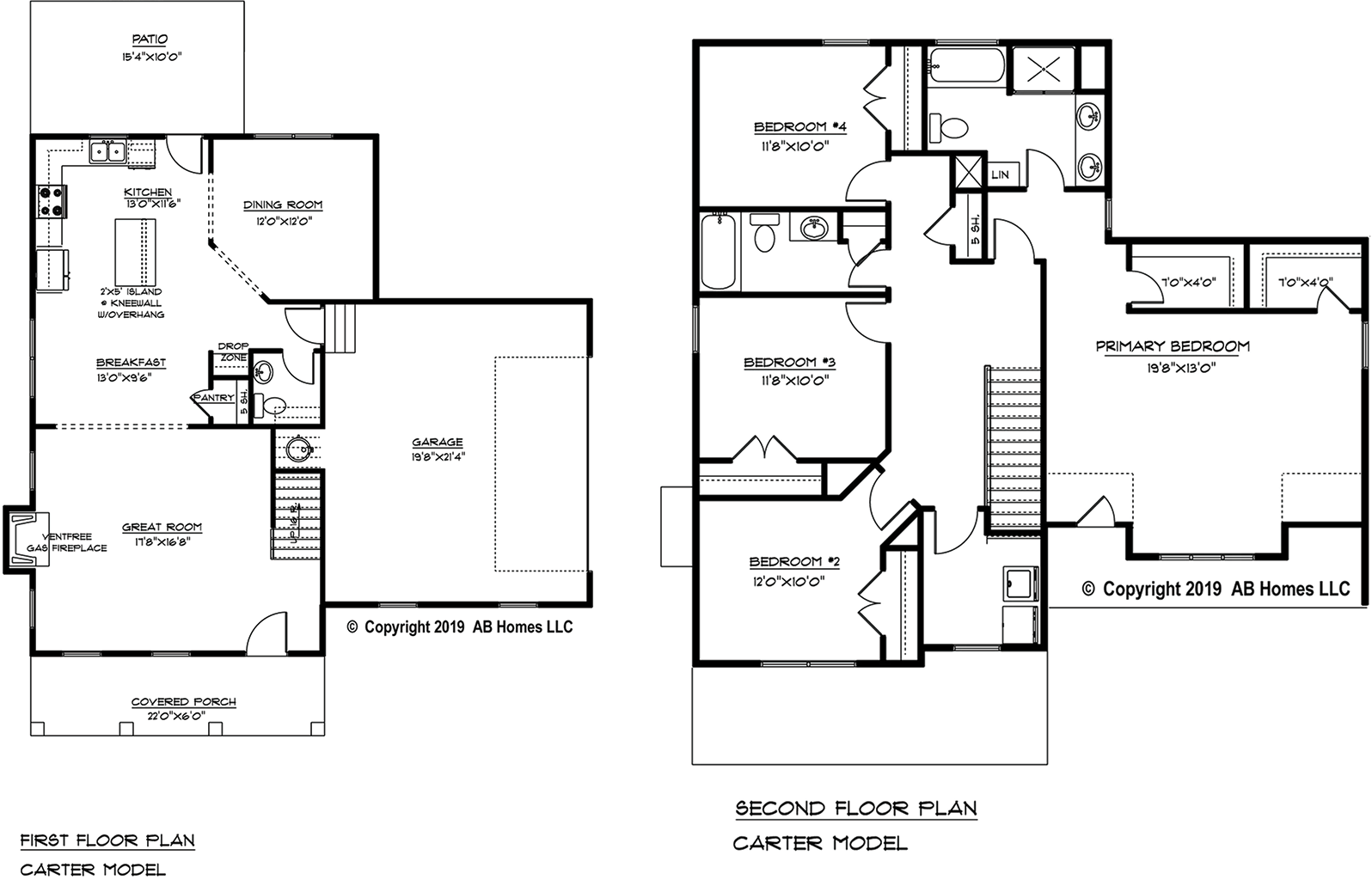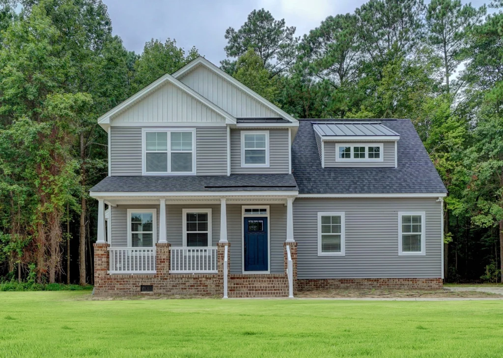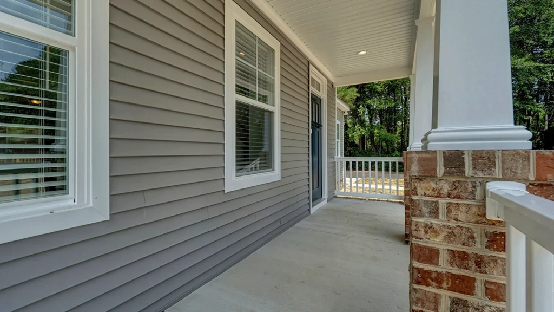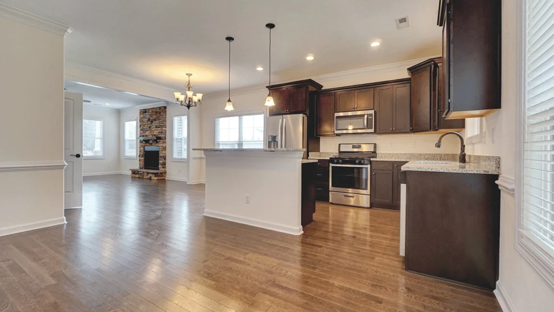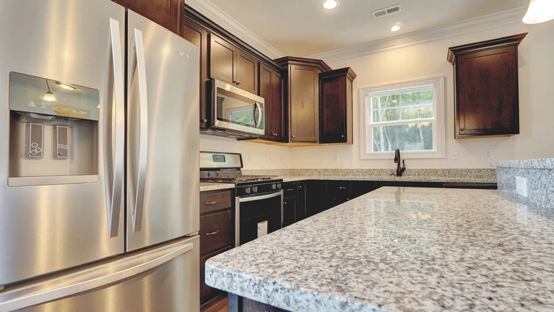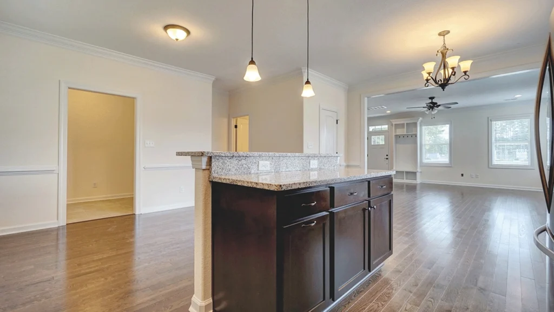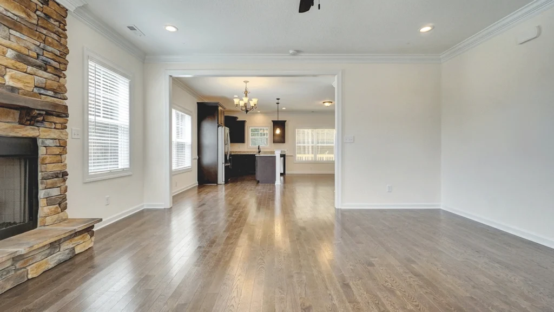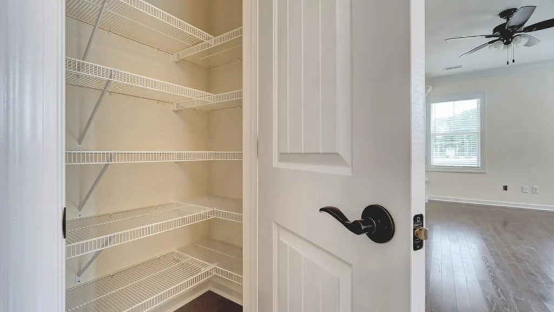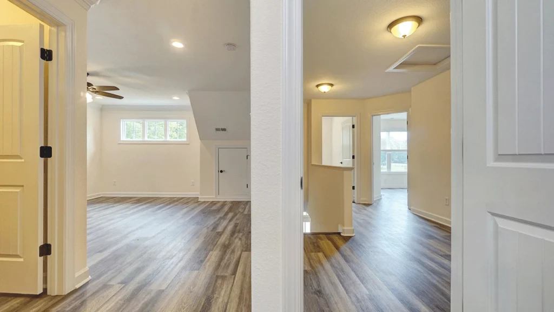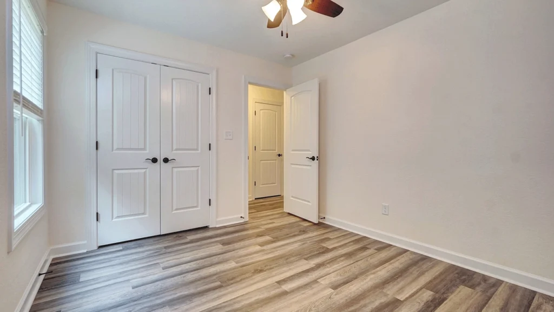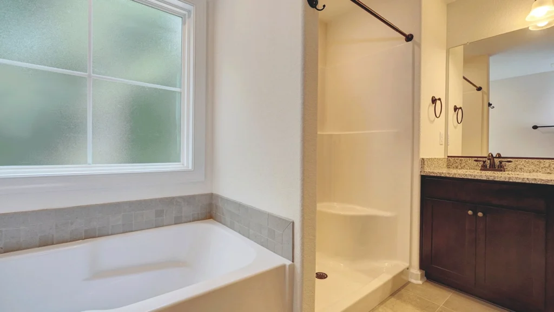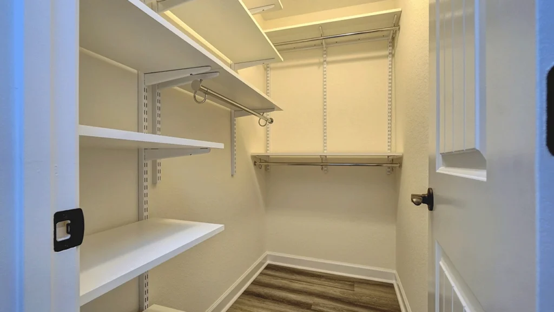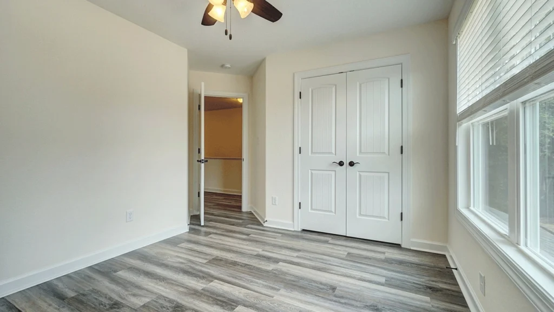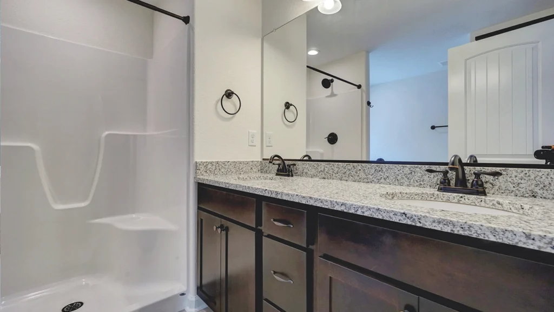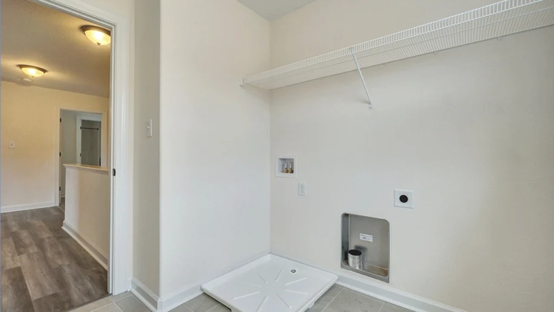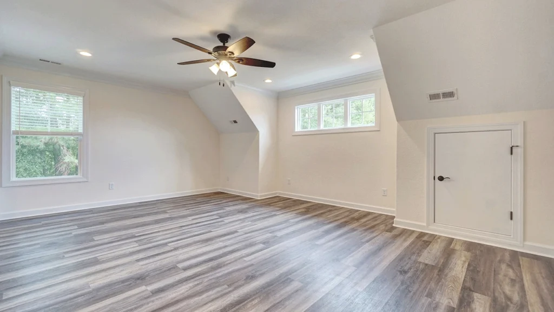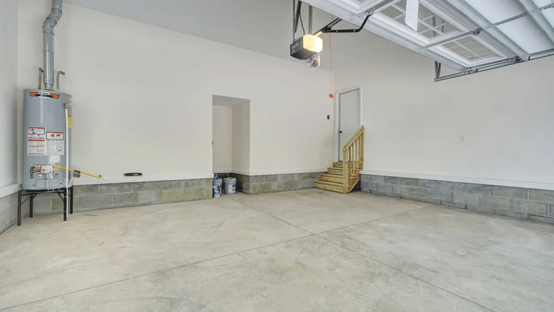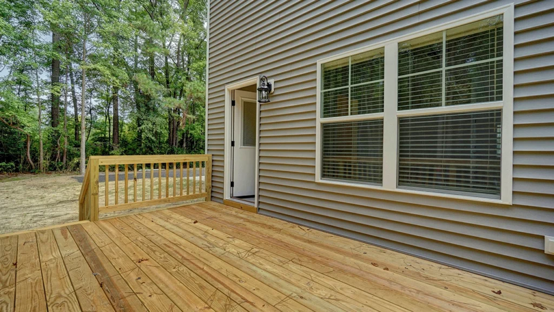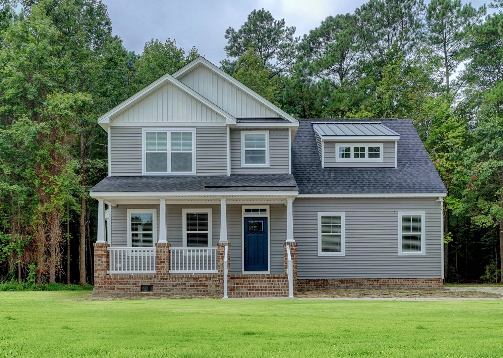Starting at $434,900
4 beds
2 Baths
1 Half Baths
2,198 SqFt
2 Car Garage
About The Carter
Welcome to the Carter Model. We know you’ll love it as much as we do. If you’re a fan of large open spaces, this is the home for you. The living room and eat-in kitchen are considerable in size, and the model includes a formal dining room, two-car garage, and a beautiful primary suite that just might make it hard to leave the house in the morning! Some pictures and videos may display options or upgrades not included in AB Homes standard features. Standard features are subject to change without notice.
Carter
Customize this home to make it exactly the way you want it.
More Homes
