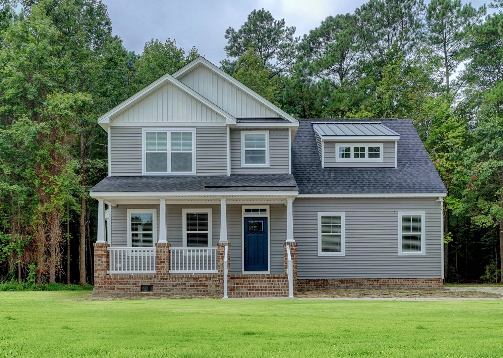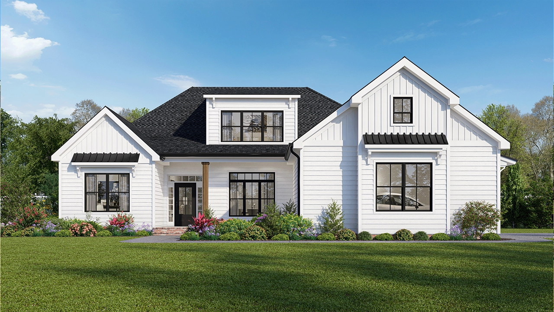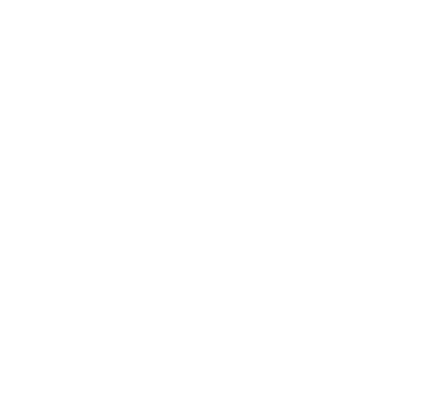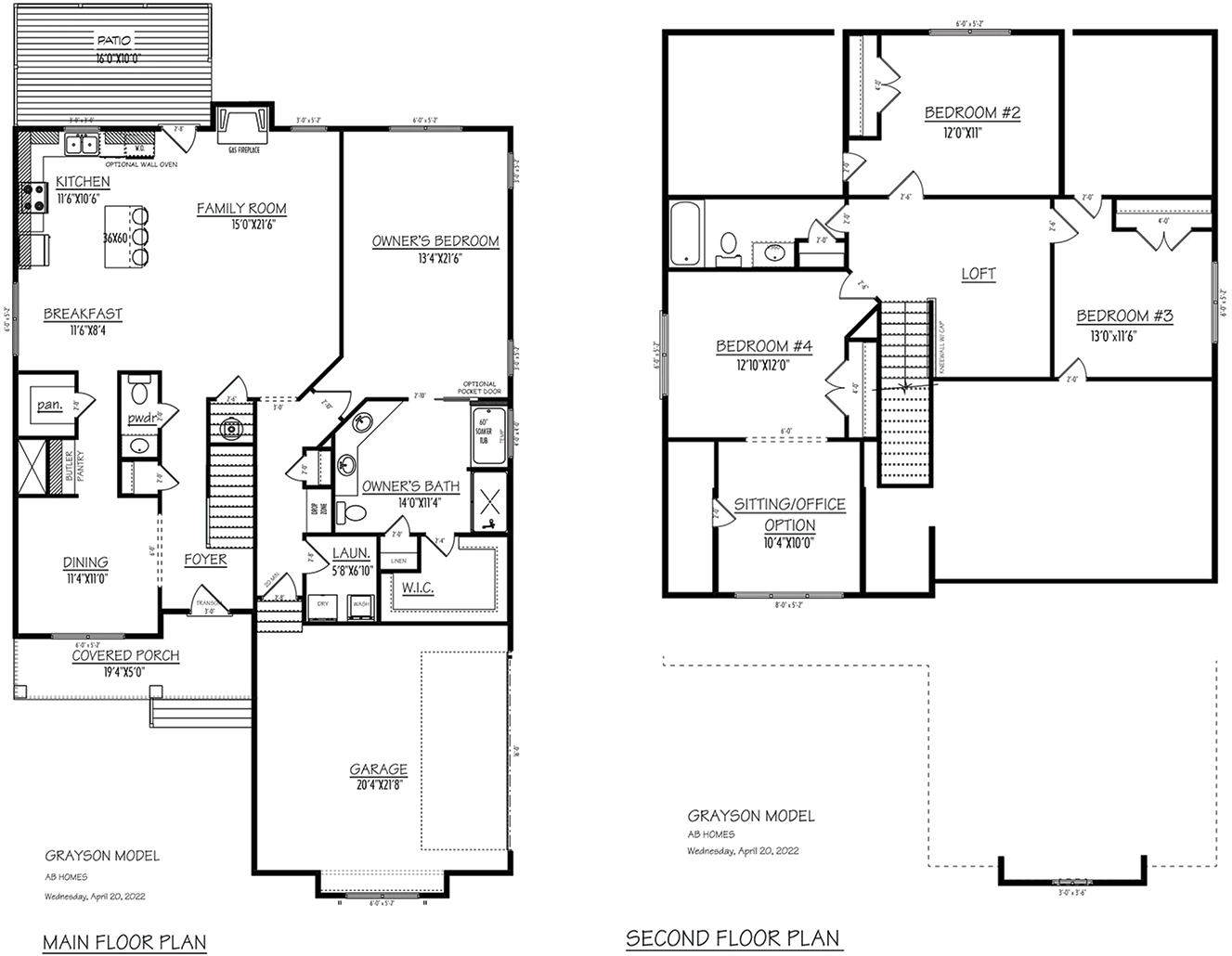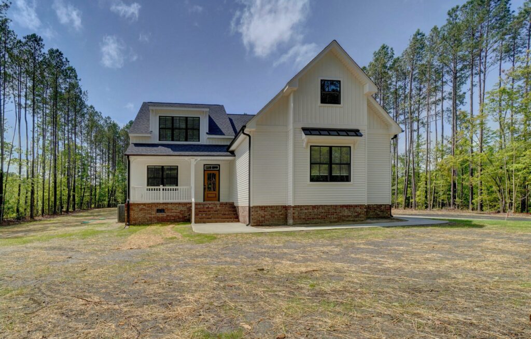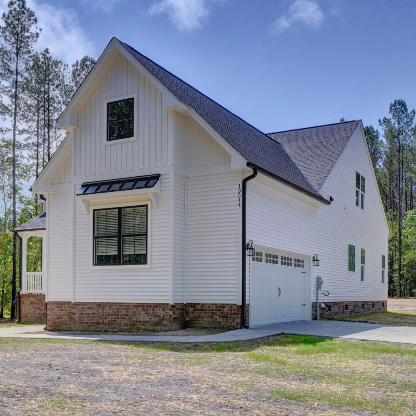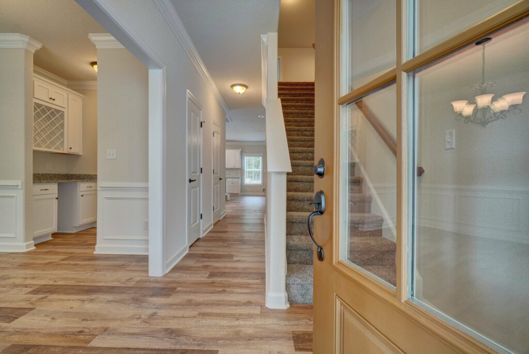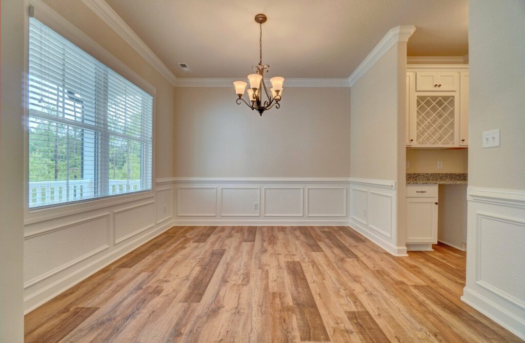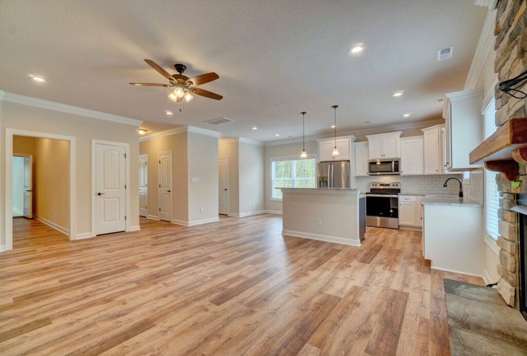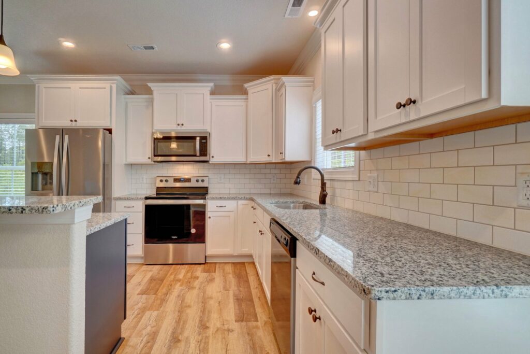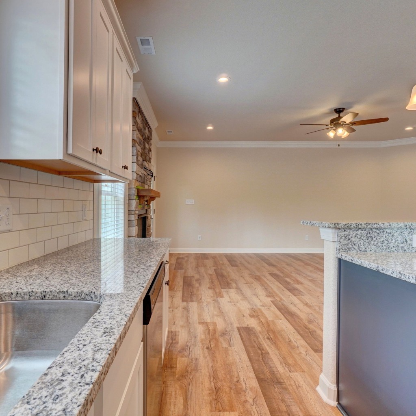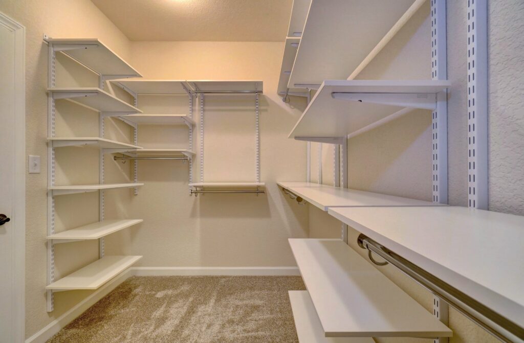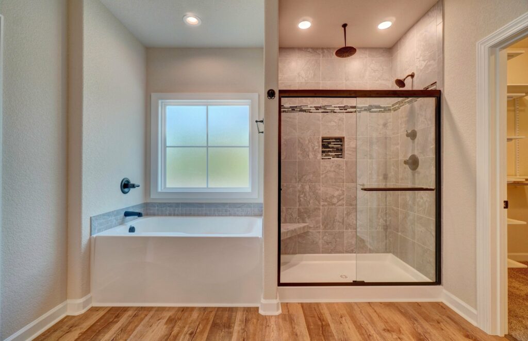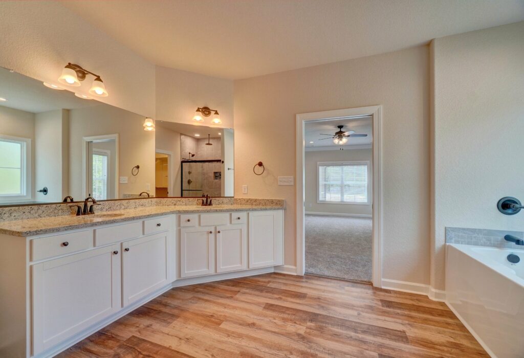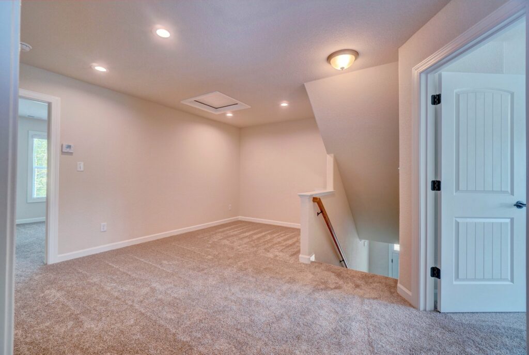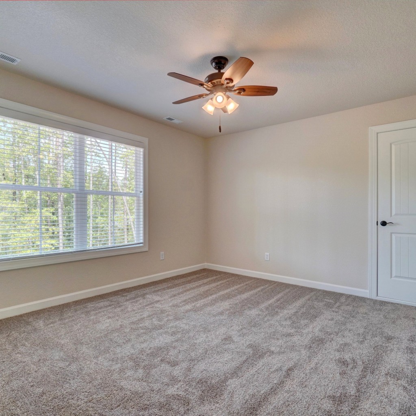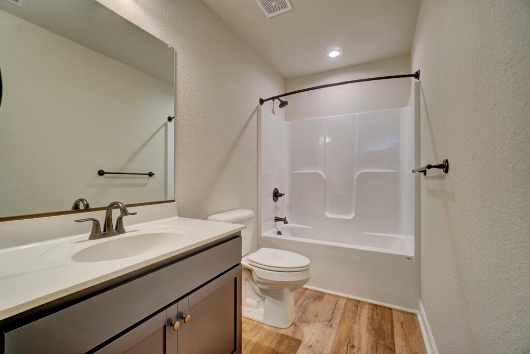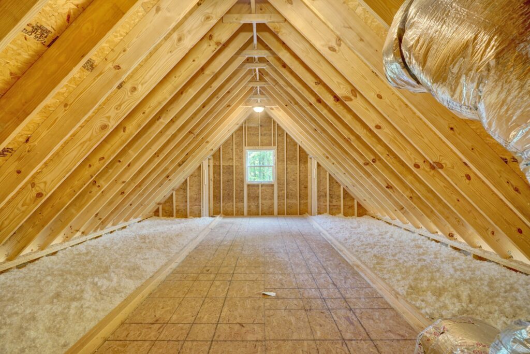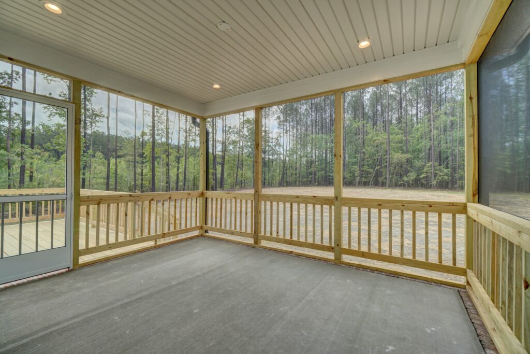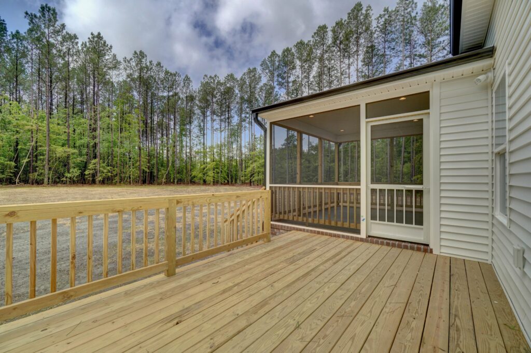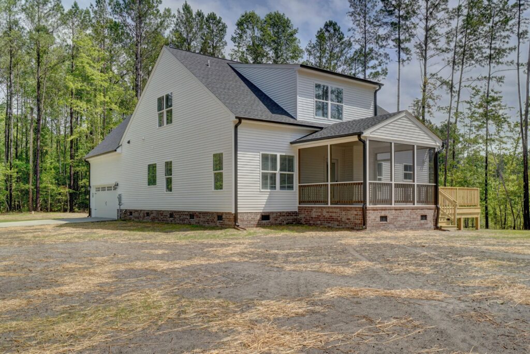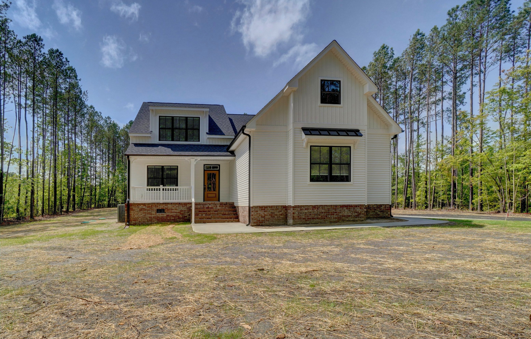Starting at $481,900
4 beds
2 Baths
1 Half Baths
2,607 SqFt
2 Car Garage
About The Grayson (2024 Floorplan)
Welcome to the Grayson Model, one of AB Homes' most popular designs! As you pull into the driveway, you will immediately notice the stunning front elevation, which is inspired by the modern farmhouse. Its inviting front porch is perfect for relaxing after a long day. Upon entering the home, the spacious foyer opens into a beautiful dining room that is connected to the kitchen by way of the butler’s pantry. The family room, kitchen, and breakfast area are wide open in a flowing design that is all the rage. The first floor primary is fit for royalty and a bathroom with a soaker tub, separate shower, and double vanity awaits you. Upstairs, you’ll find a loft area suited to fit your individual needs, as well as three additional bedrooms. Prefer to use one of them as a game room, office, or another type of space? We have you covered. Some pictures and videos may display options or upgrades not included in AB Homes standard features. Standard features are subject to change without notice.
Grayson (2024 Floorplan)
Customize this home to make it exactly the way you want it.
More Homes
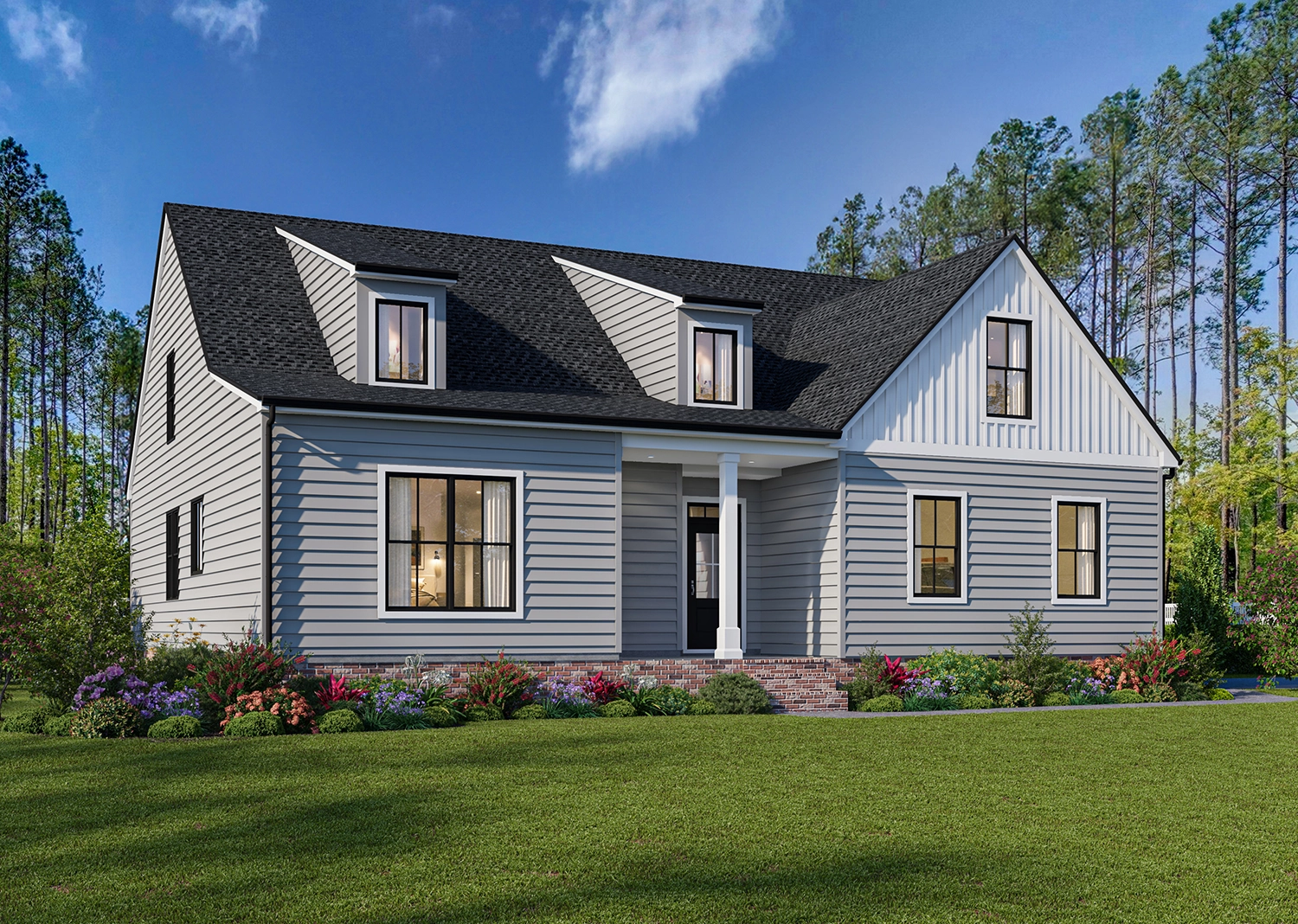
Starting at $471,900
starting at 2,670 Square Feet
The Evergreen (2024 Floorplan)
4-5 BD | 3 BATH | 1 HALF BATHstarting at 2,670 Square Feet
