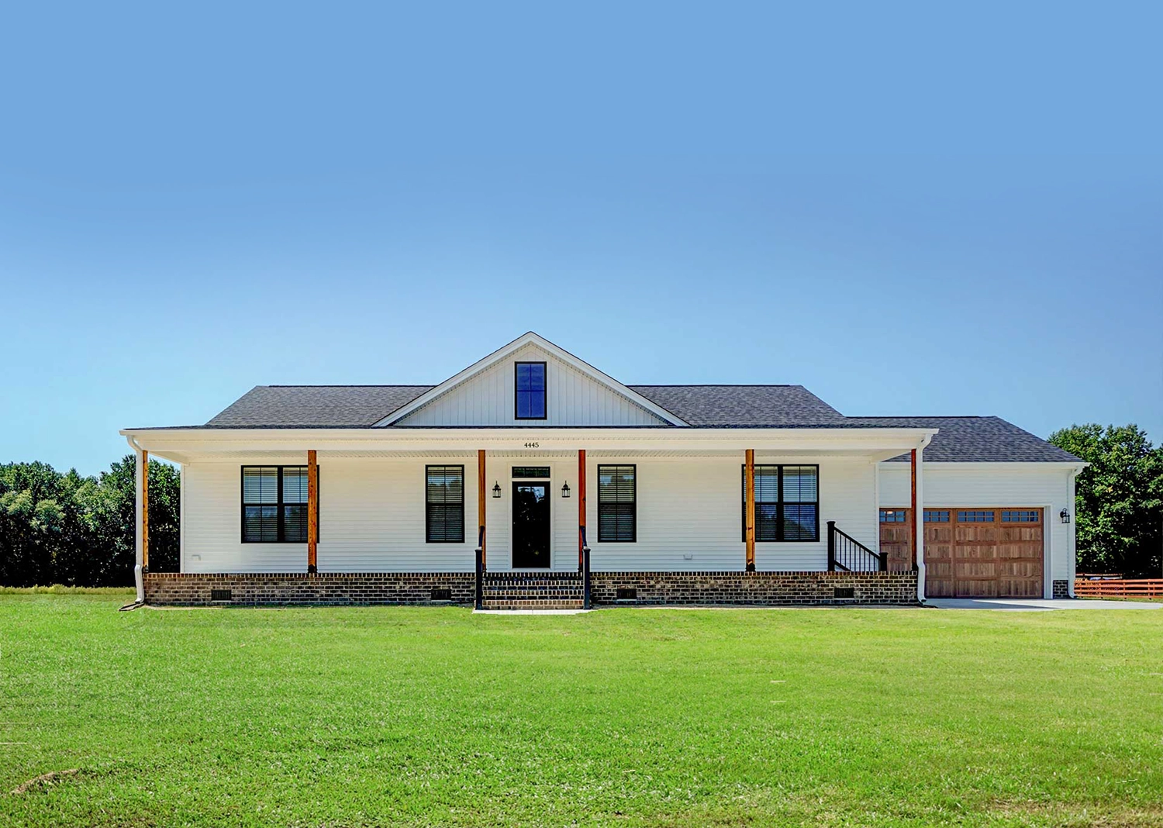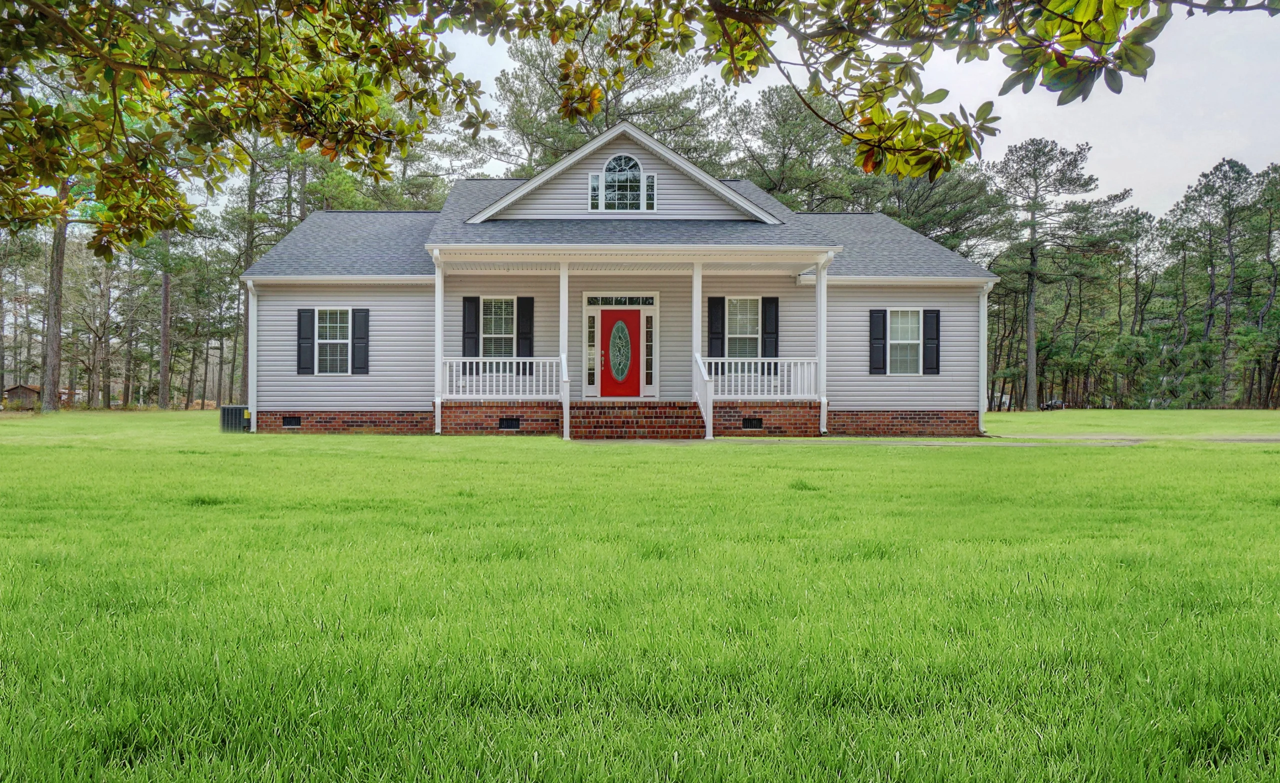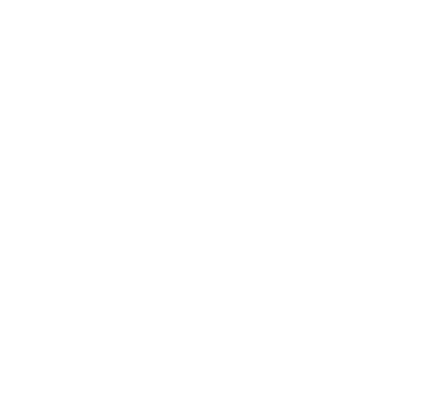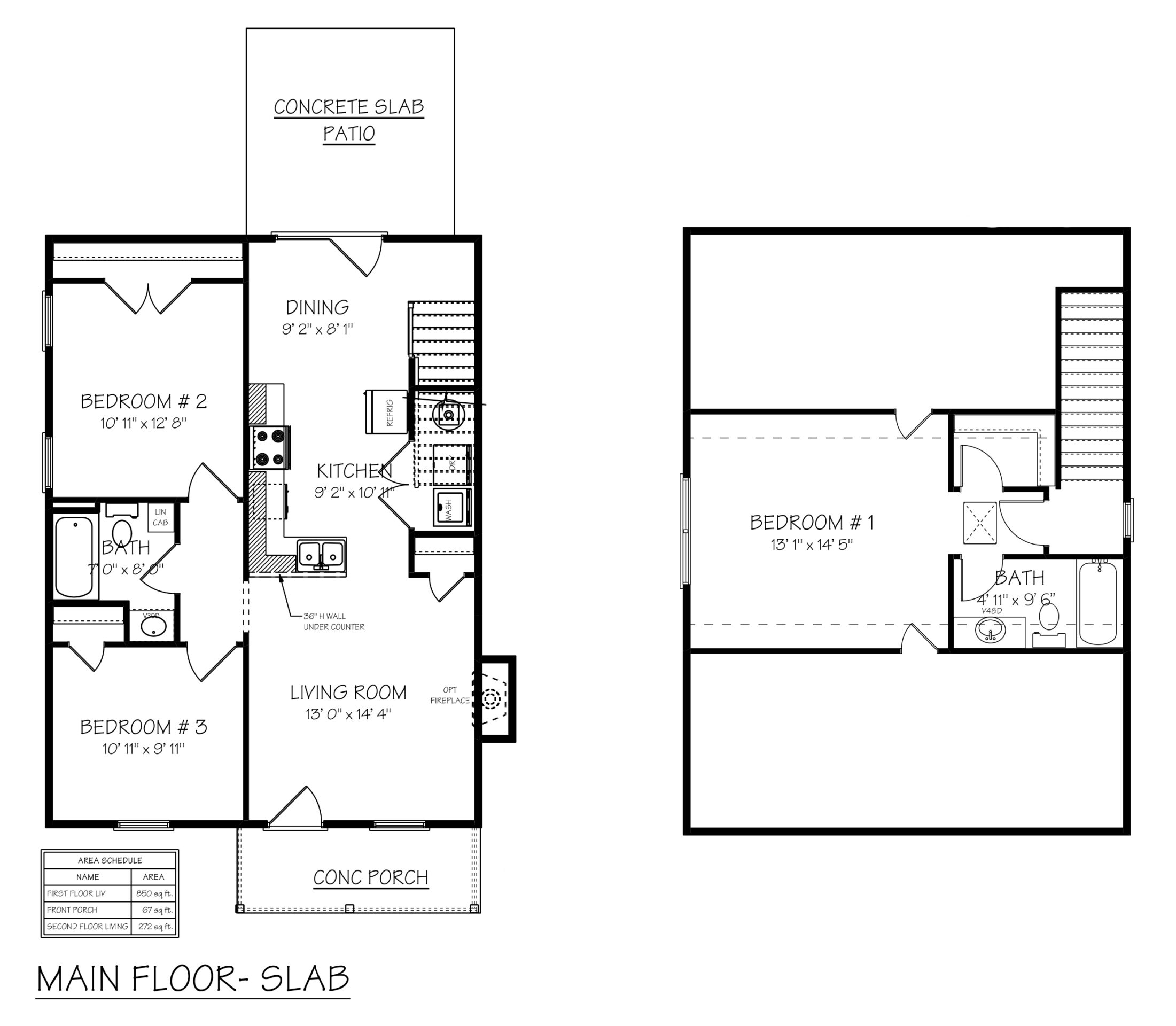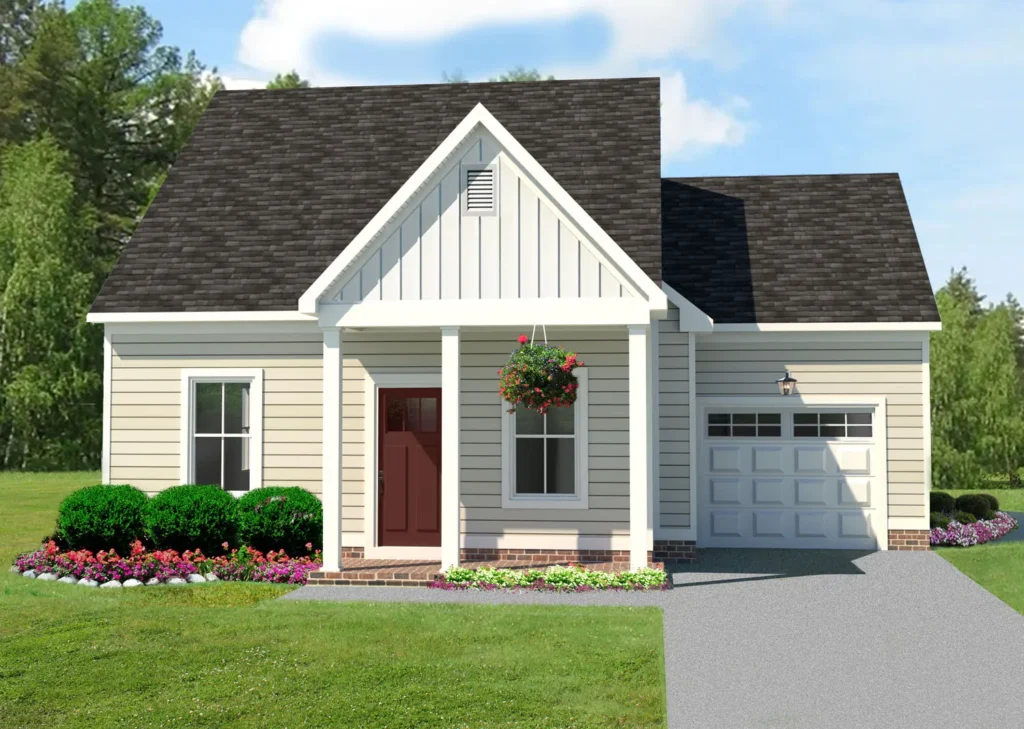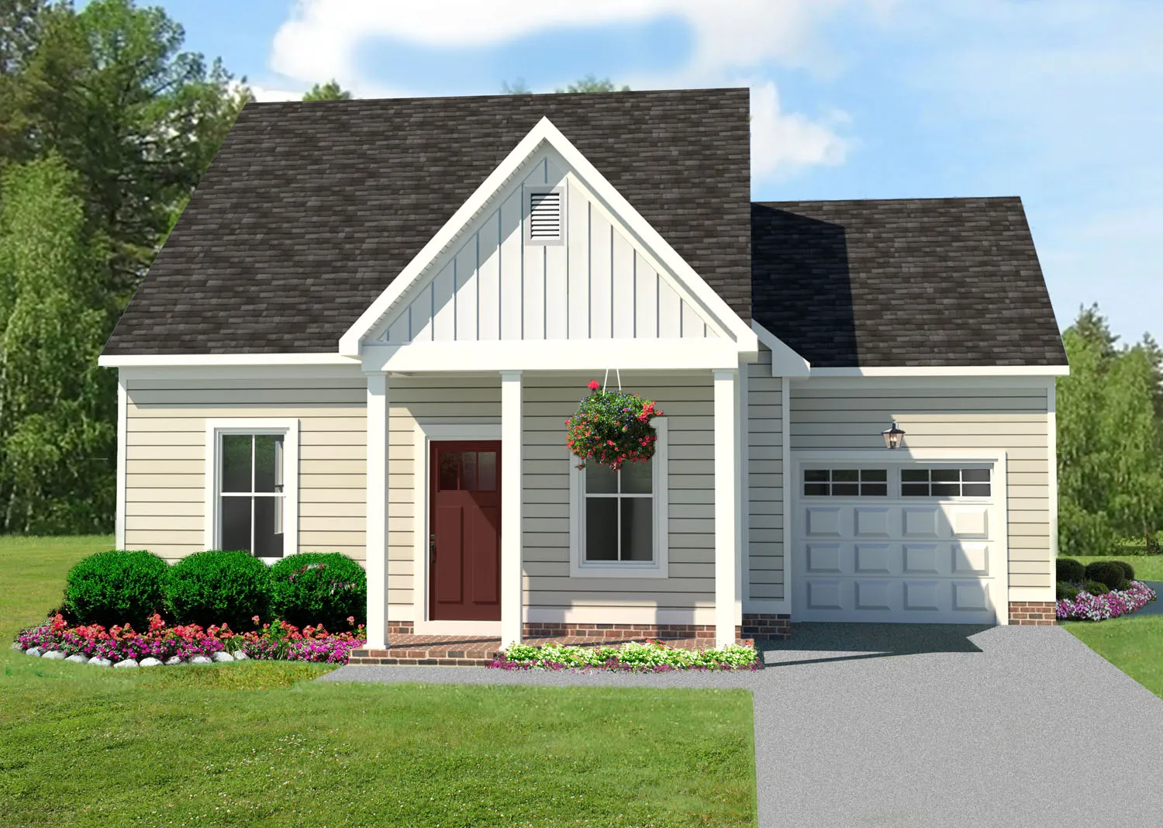Starting at $299,900
3 beds
2 Baths
0 Half Baths
1,122 SqFt
0-1-2 Car Garage
About The Highfield
*Available with no garage, one-car garage, or a two-car garage. Hello Highfield! This home was designed for the environmentally conscious, but don’t let the small footprint keep you from exploring this charming home. As you approach the house, you’ll be able to imagine yourself relaxing on the spacious covered porch. Entering through the front door, you will be surprised at the size of the living room. This area is also open to the kitchen and dining room, allowing you to maximize the use of this open-concept floor plan. Two nice-sized bedrooms and a full bathroom are located on the opposite side of the home. The spacious primary suite is on the second floor, perfect for settling in after a long day. There is a lot to love about the charming Highfield Model. Some pictures and videos may display options or upgrades not included in AB Homes standard features. Standard features are subject to change without notice.
Highfield
Customize this home to make it exactly the way you want it.
More Homes
