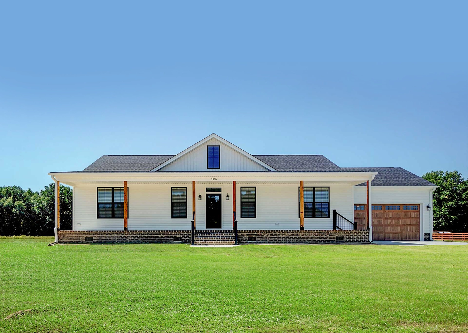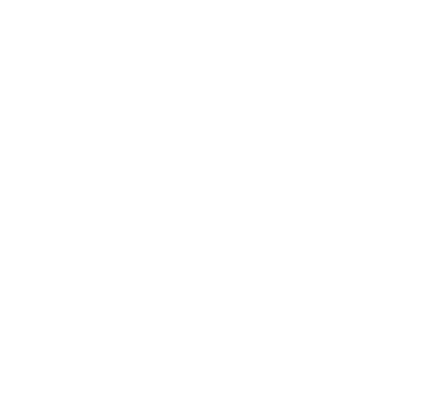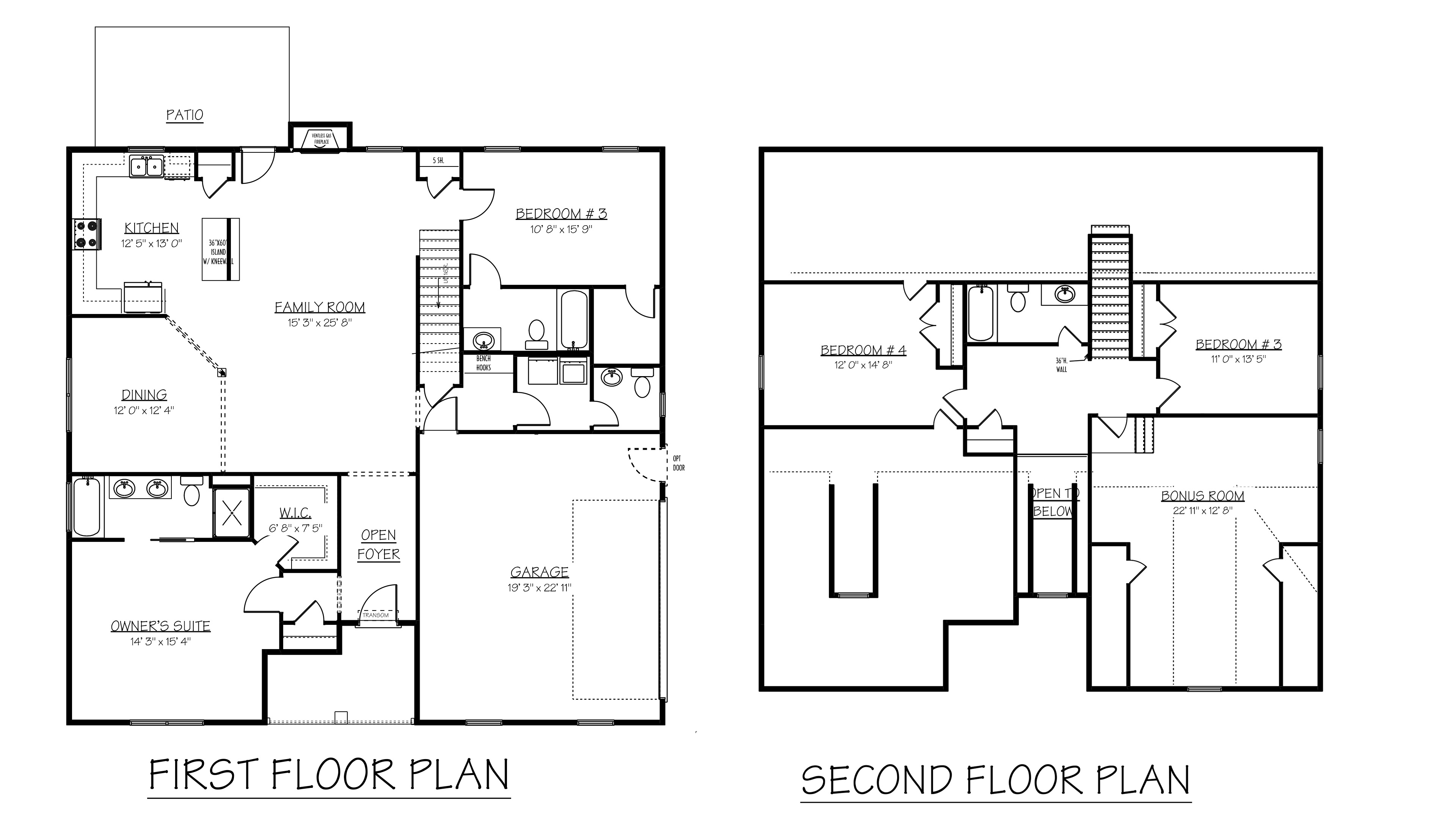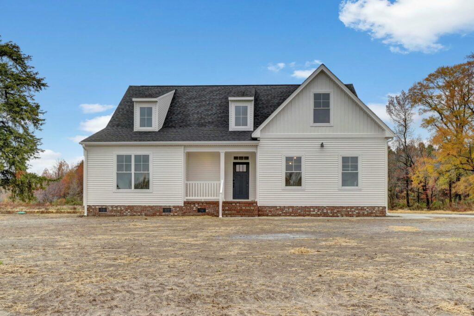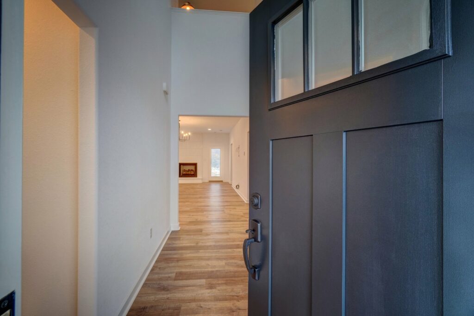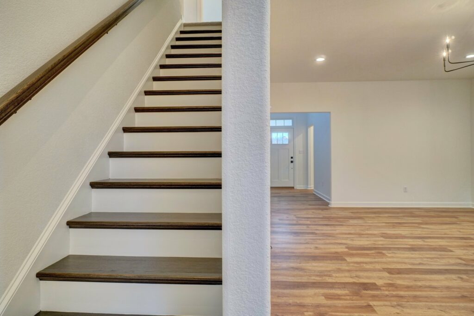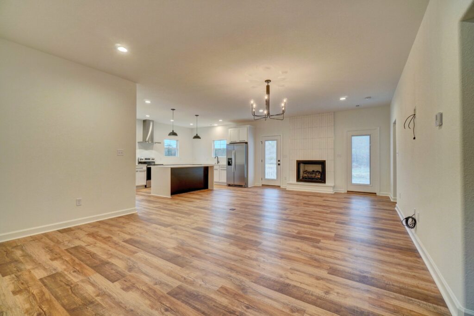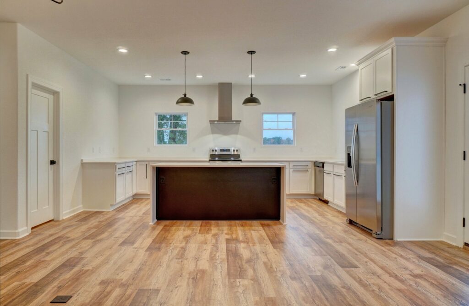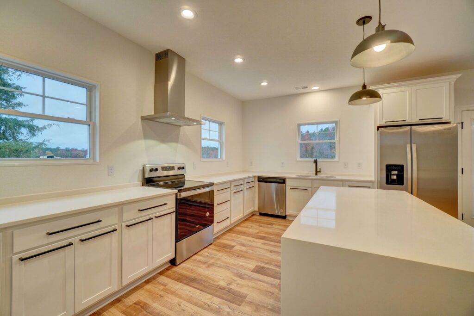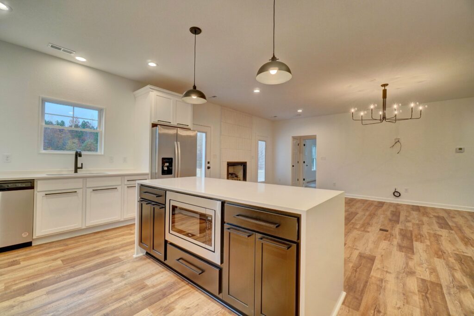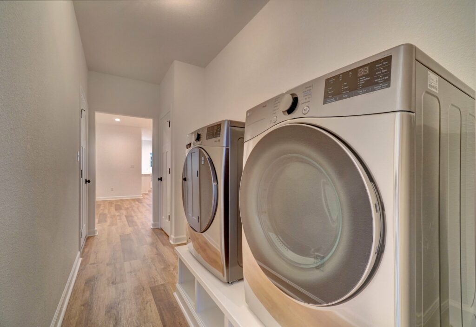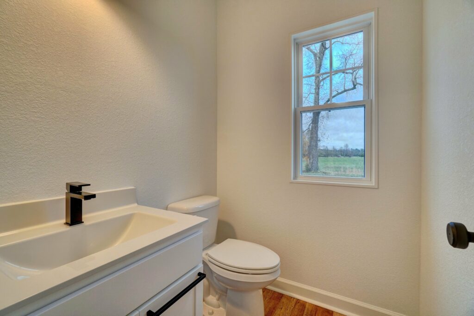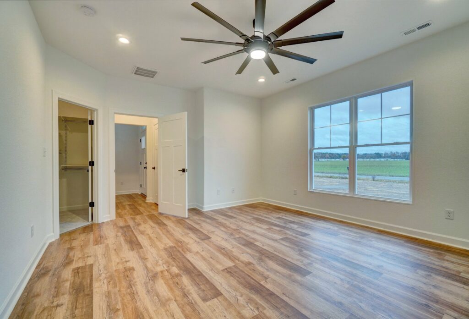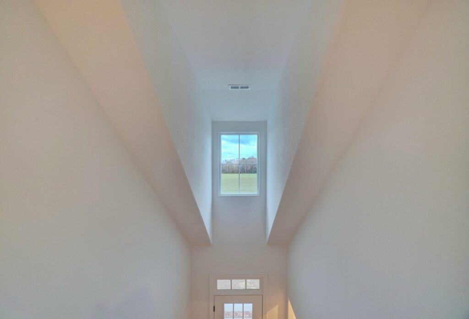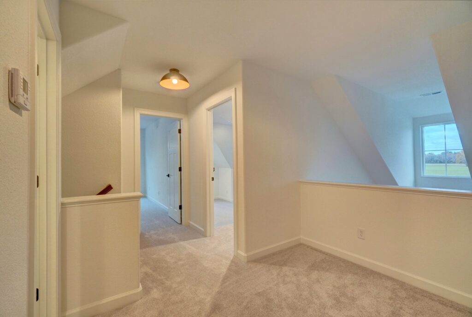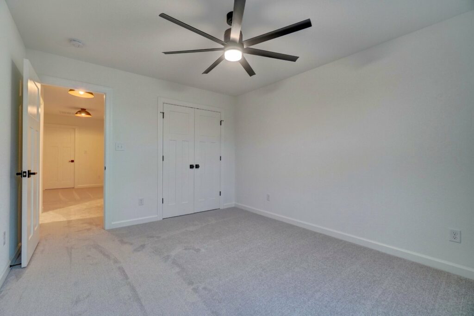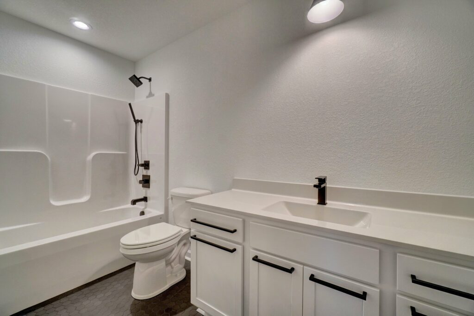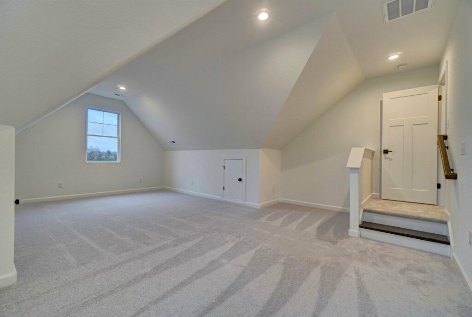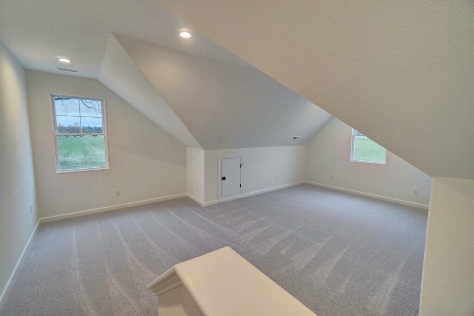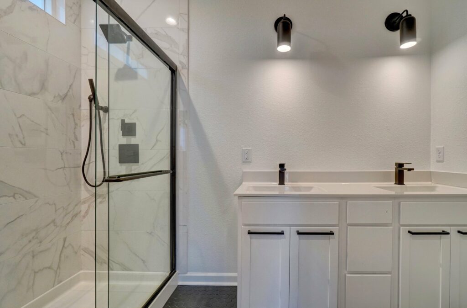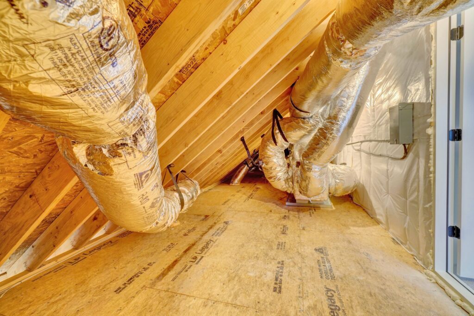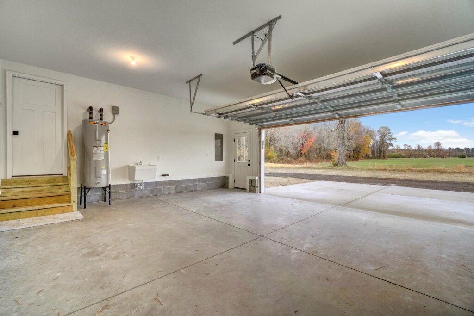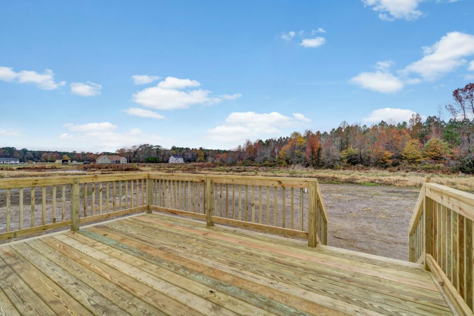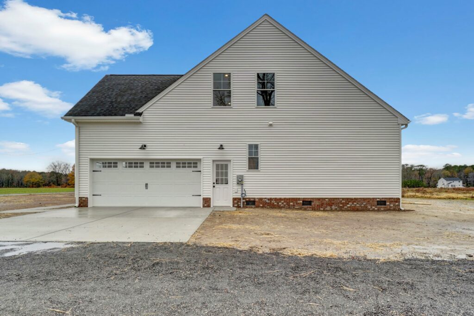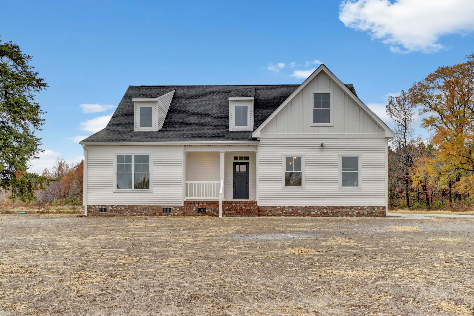Starting at $457,400
4-5 beds
3 Baths
1 Half Baths
starting at 2,670 SqFt
2 Car Garage
About The Evergreen (2024 Floorplan)
Introducing the Evergreen Model, a masterpiece in design! This is the perfect home for anyone in need of two primary bedrooms, both of which are located on the first floor. The Evergreen offers a large living room that opens to the kitchen and formal dining room. This is a home that even feels enormous. If wide-open spaces suit you, look no further. This luxurious home can be built with either four or five bedrooms. Some pictures and videos may display options or upgrades not included in AB Homes standard features. Standard features are subject to change without notice.
Evergreen (2024 Floorplan)
Customize this home to make it exactly the way you want it.
More Homes
