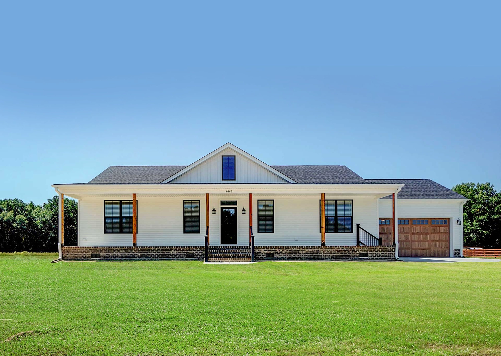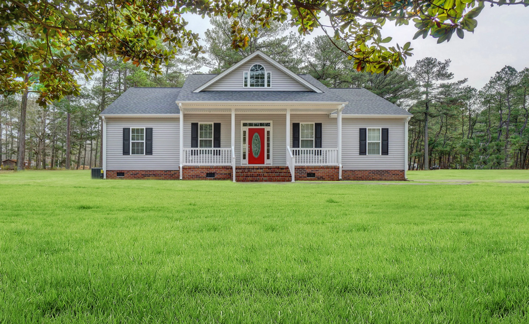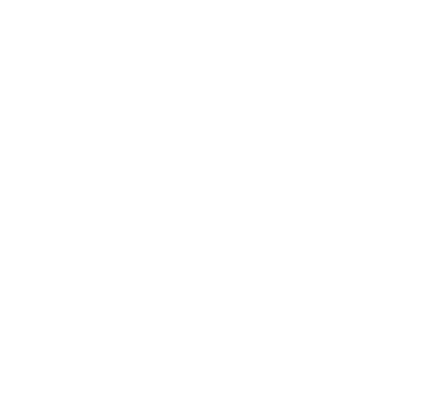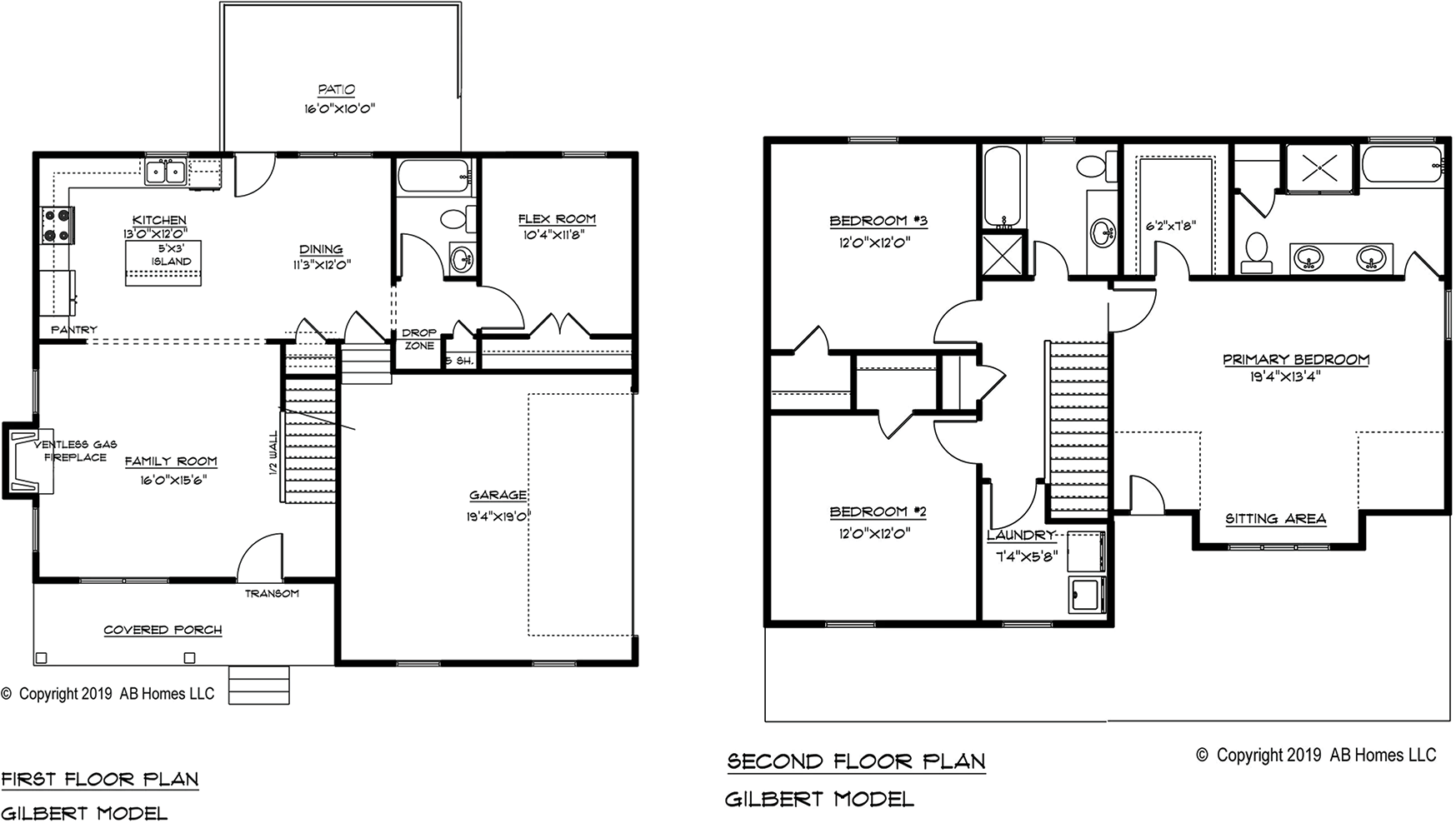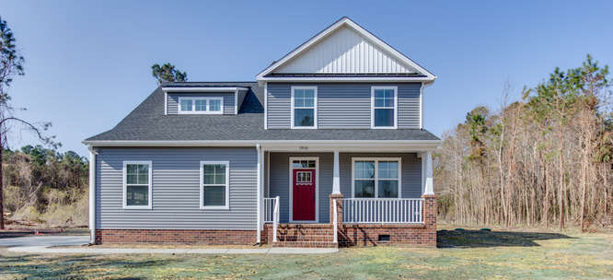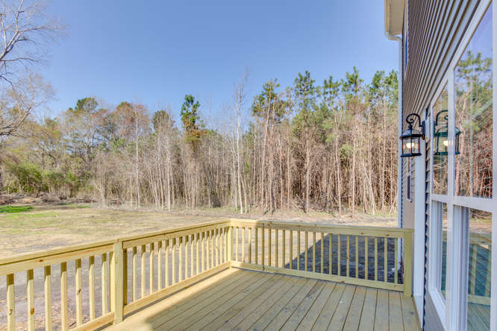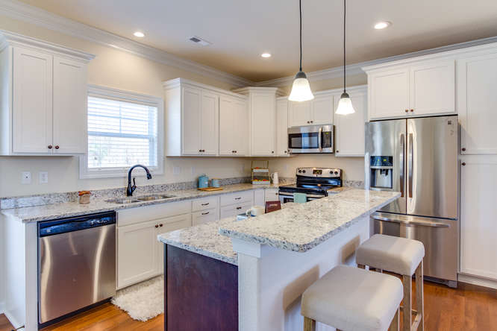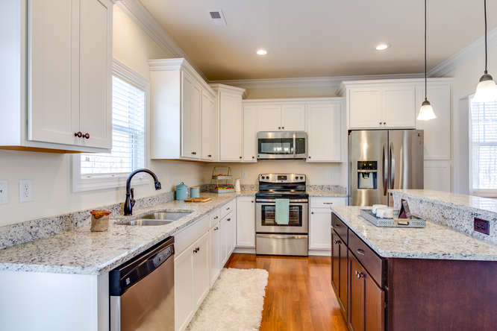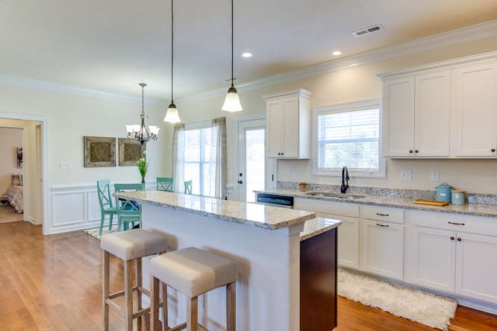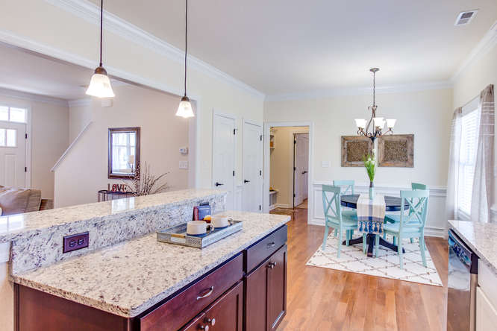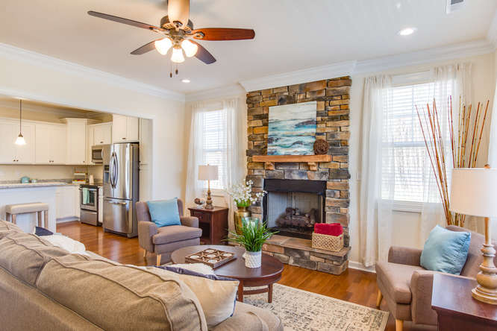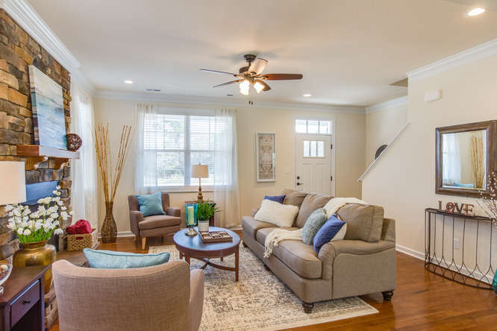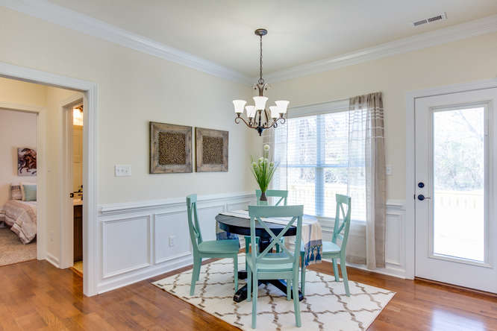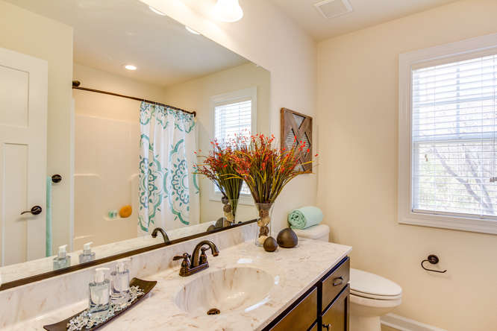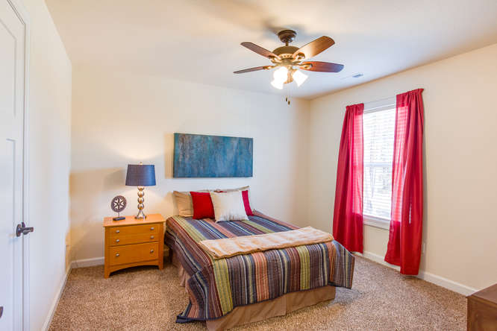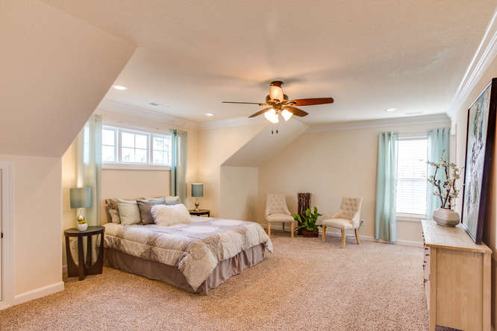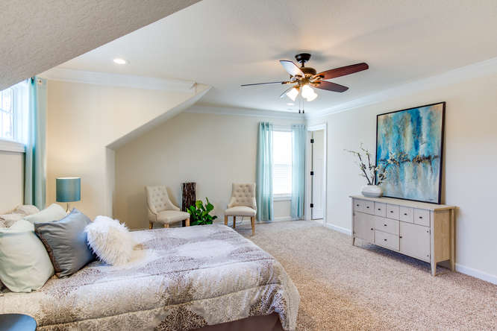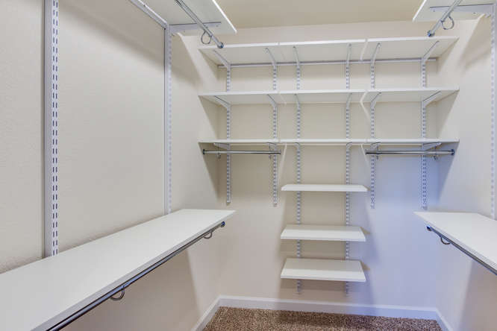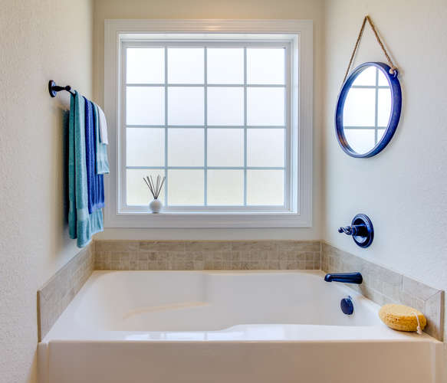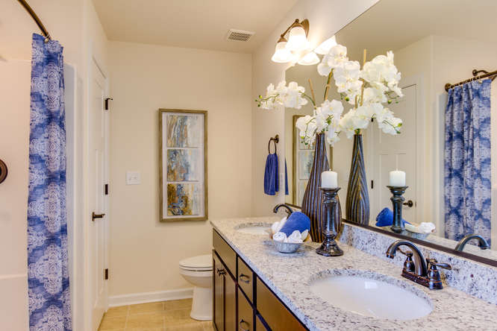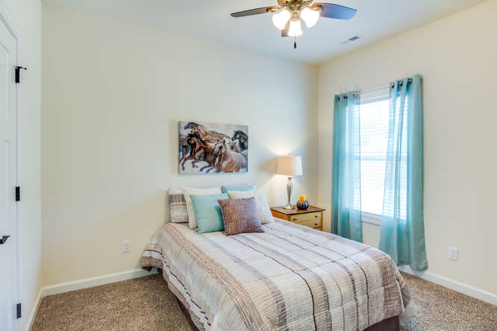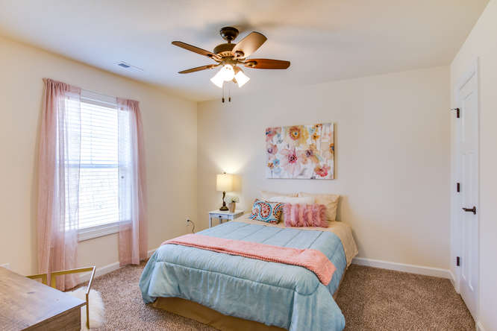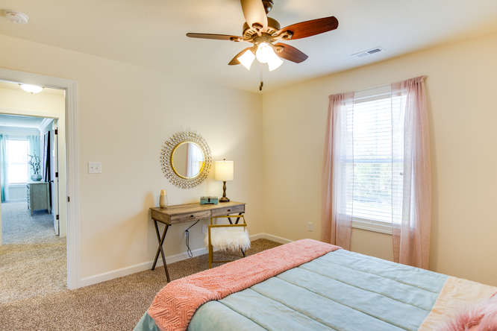Starting at $385,400
3-4 beds
3 Baths
0 Half Baths
starting at 1,900 SqFt
2 Car Garage
About The Gilbert
*Also available with an extended dining area. Home is at the Gilbert. It is loaded with features that will make you look forward to coming home every day. The large living room with gas fireplace is open to the kitchen and perfect for gathering with friends and family. The downstairs flex space can be designed for use as an office, bedroom, or to suit your particular needs. You’ll also love the custom drop zone, which is great for storing your shoes, bags, and more. This model also includes a huge primary bedroom with a luxurious bathroom that includes a soaker tub and low-entry shower with seat. The Gilbert is a winner! Some pictures and videos may display options or upgrades not included in AB Homes standard features. Standard features are subject to change without notice.
Gilbert
Customize this home to make it exactly the way you want it.
More Homes
