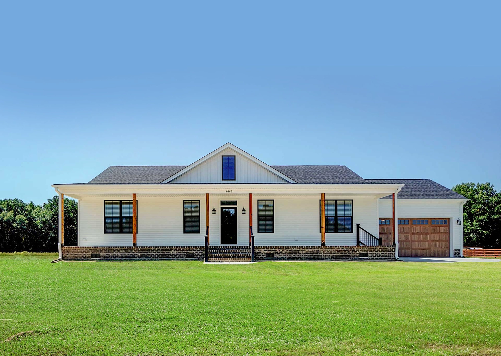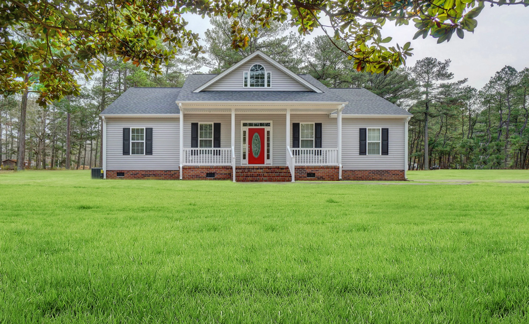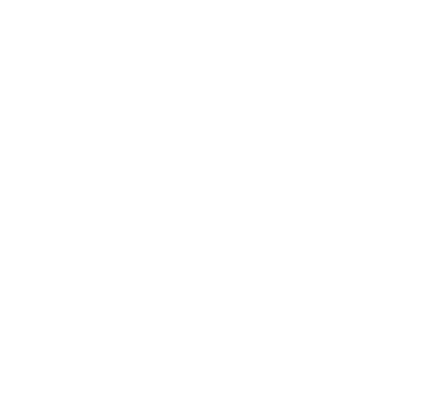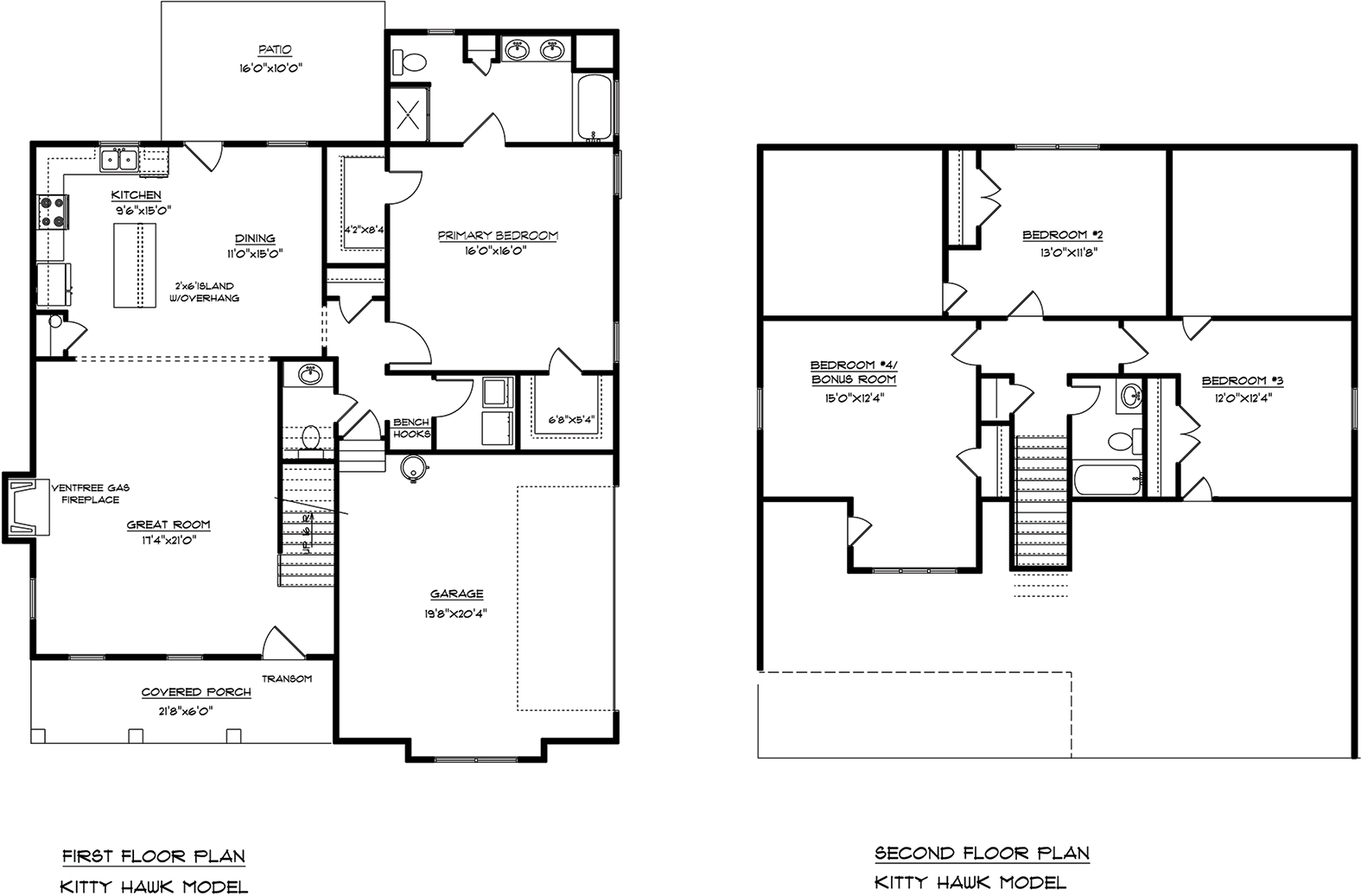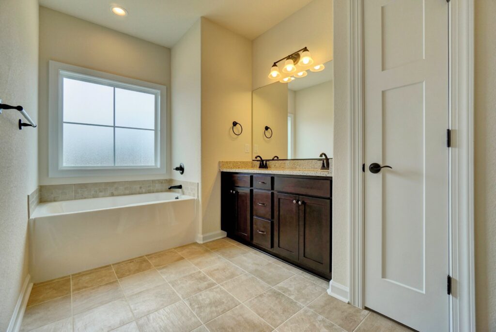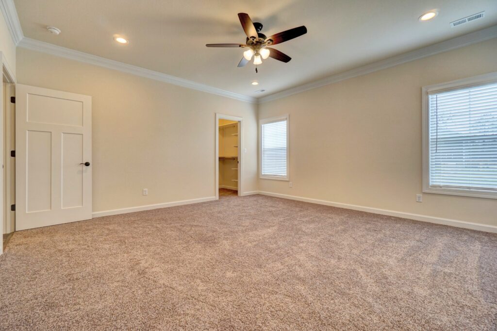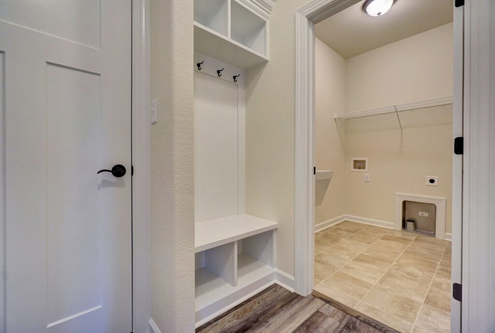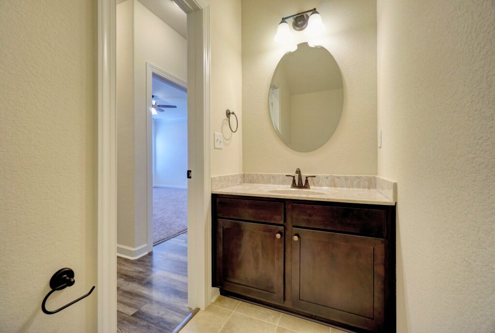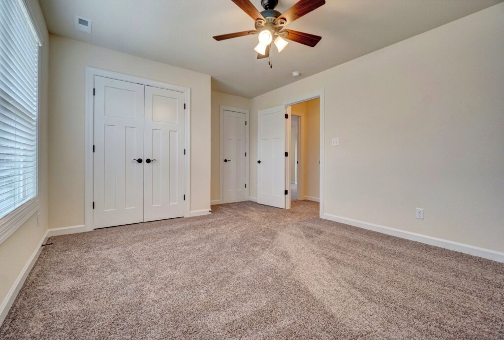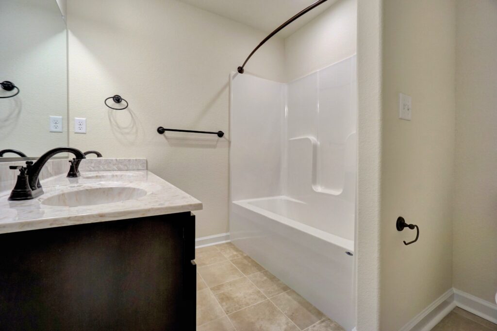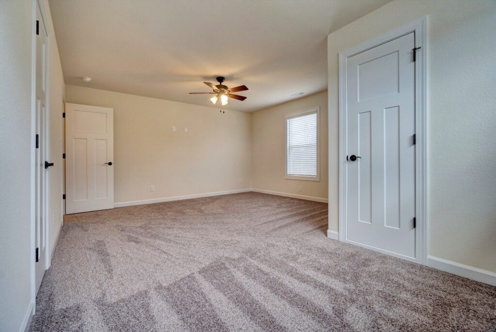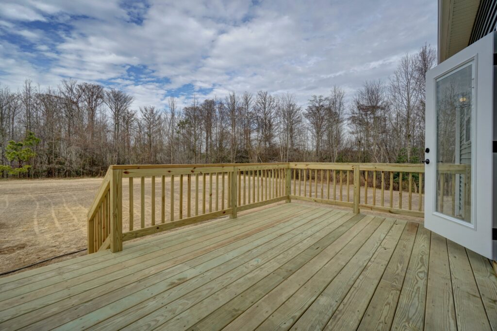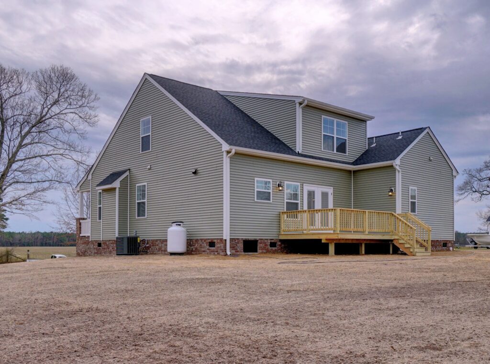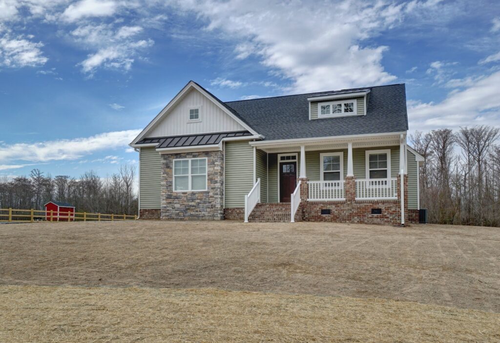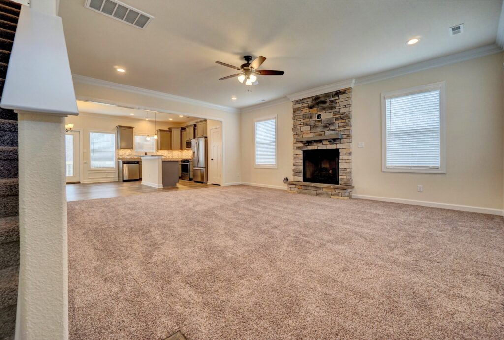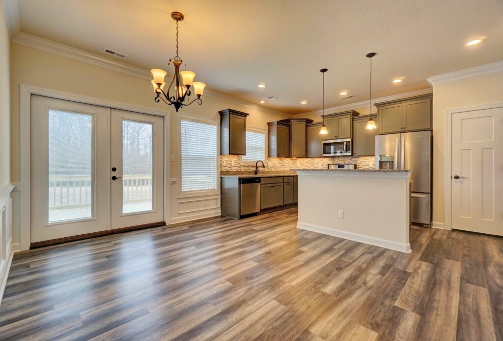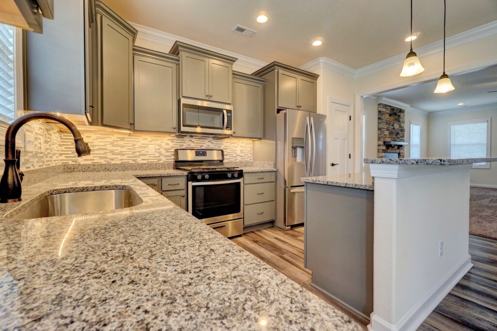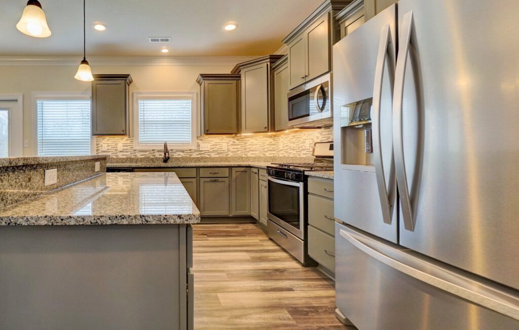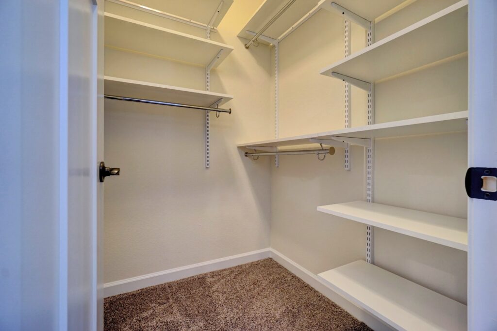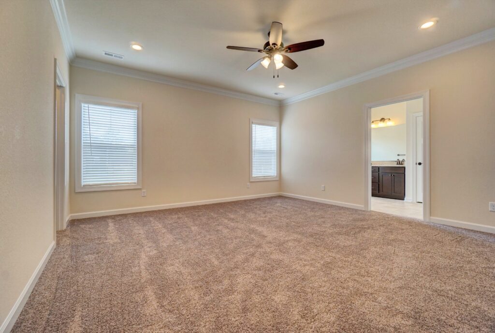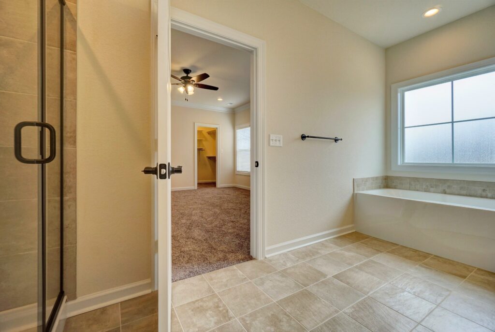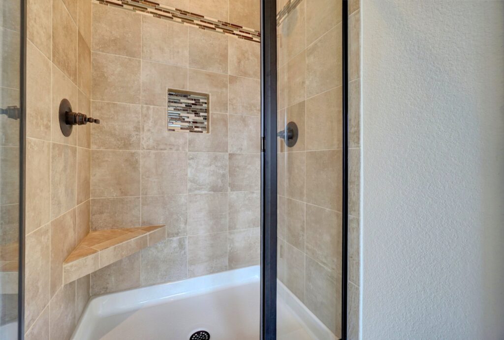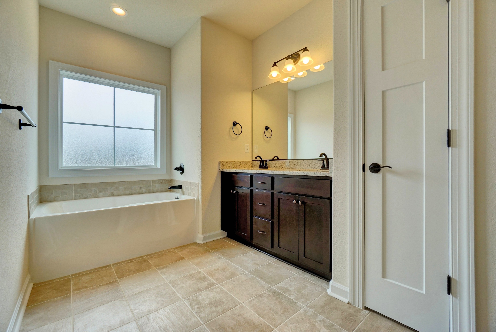Starting at $412,400
4 beds
2 Baths
1 Half Baths
2,166 SqFt
2 Car Garage
About The Kitty Hawk
Set your eyes on the Kitty Hawk Model! The stone accent wall, board and batten, and metal roof come together in harmony. This cozy model is nothing but gorgeous - with its open floor plan and exquisite primary suite that features two walk-in closets, you’ll quickly see why so many people are drawn to this home. Some pictures and videos may display options or upgrades not included in AB Homes standard features. Standard features are subject to change without notice.
Kitty Hawk
Customize this home to make it exactly the way you want it.
More Homes
