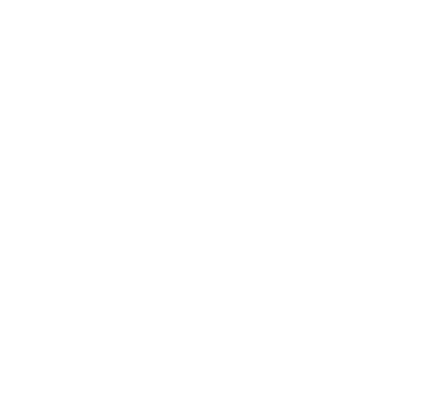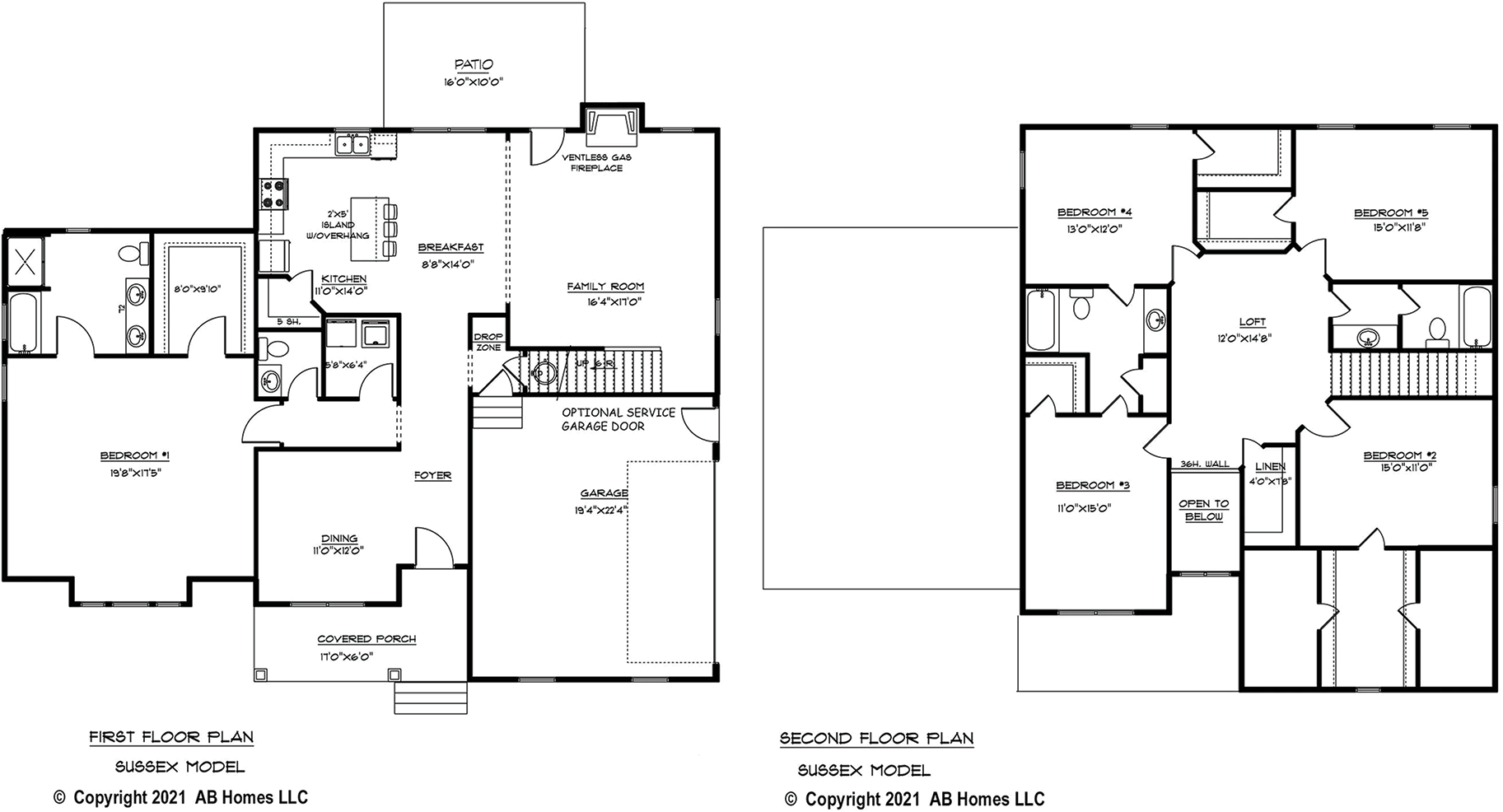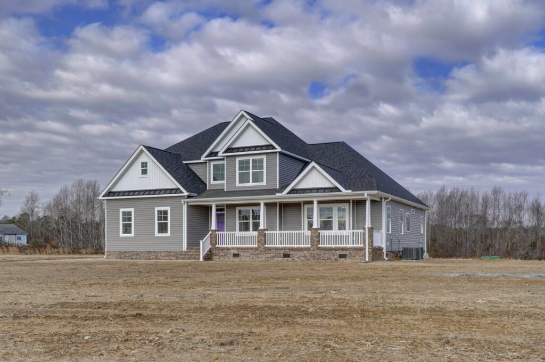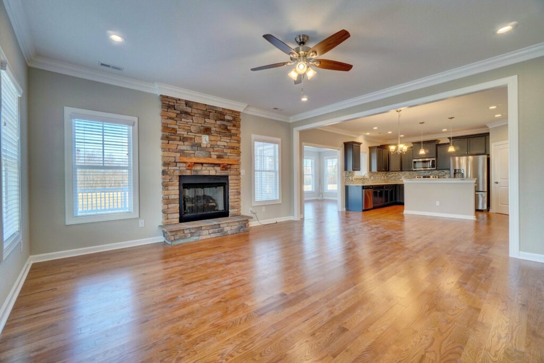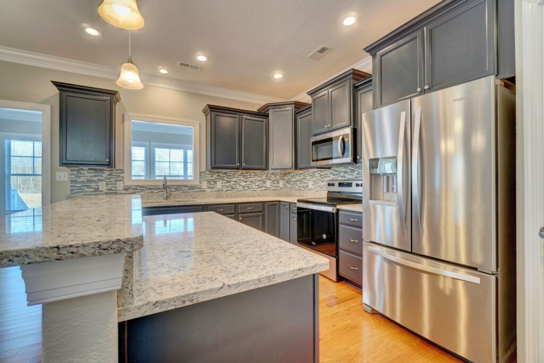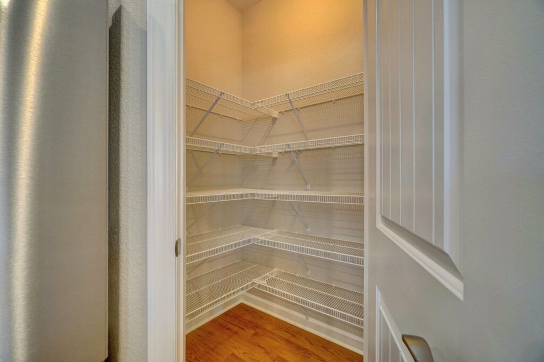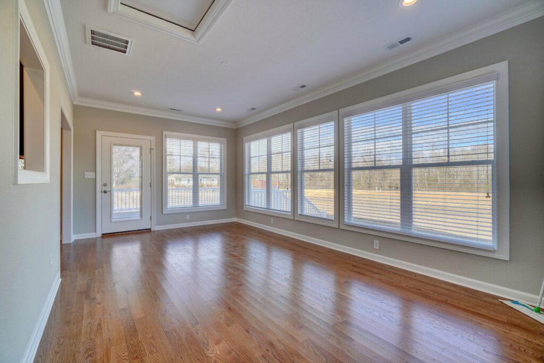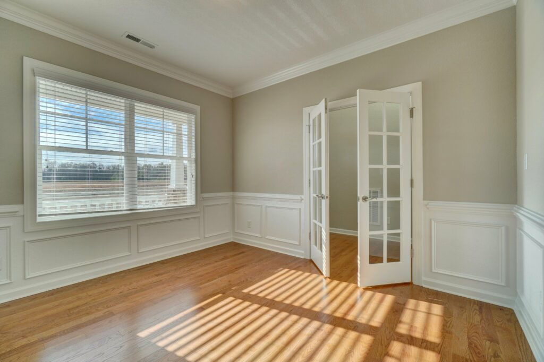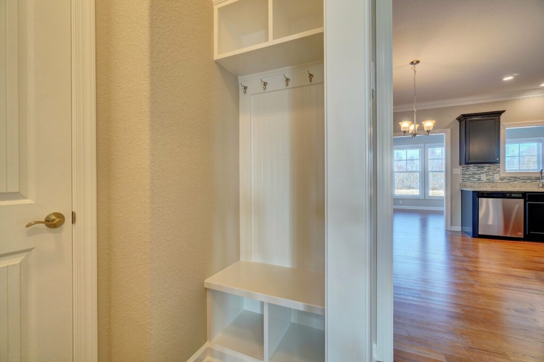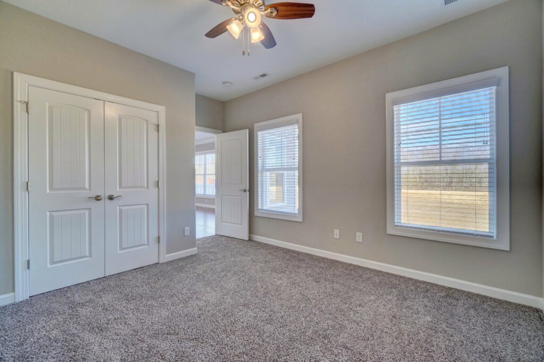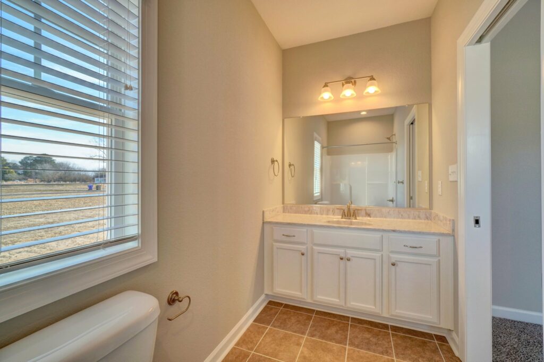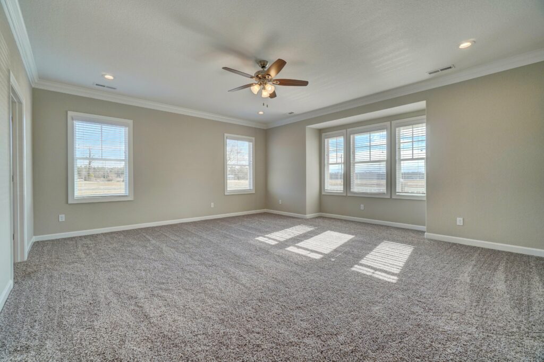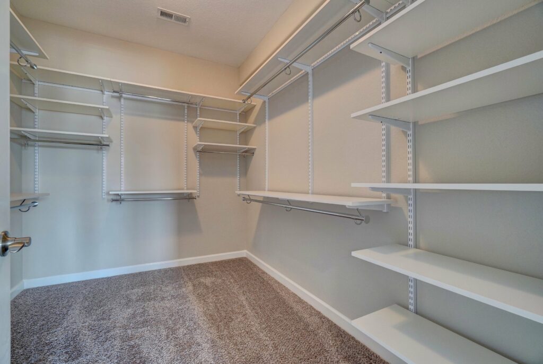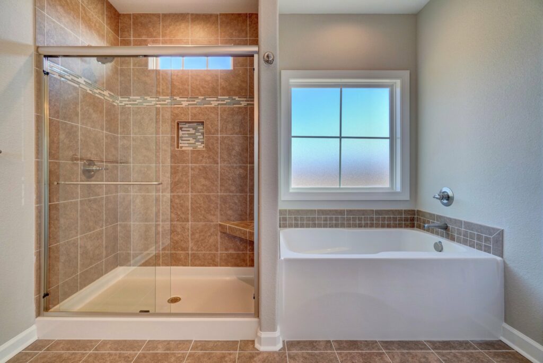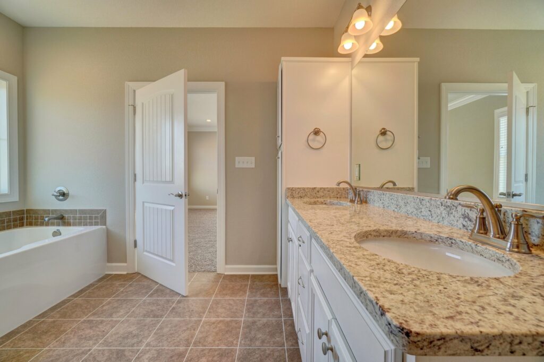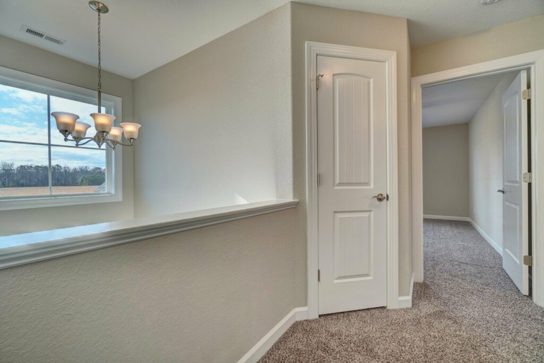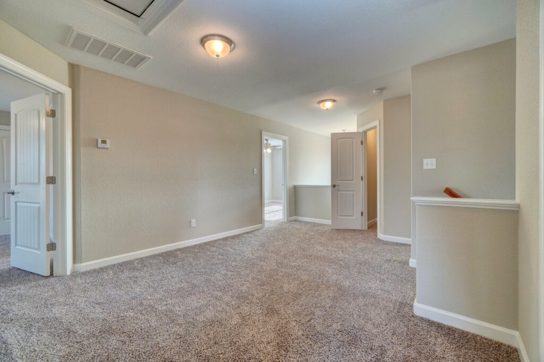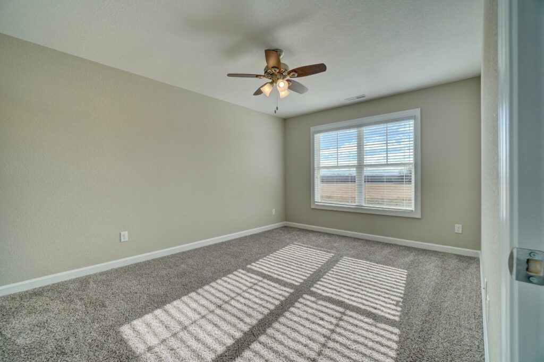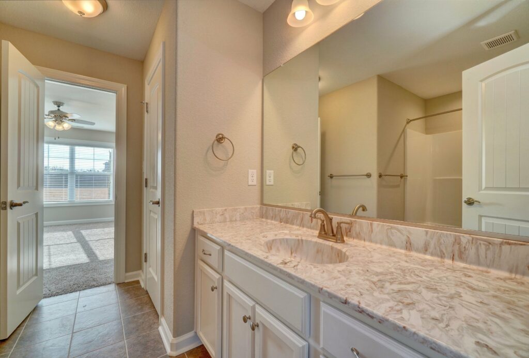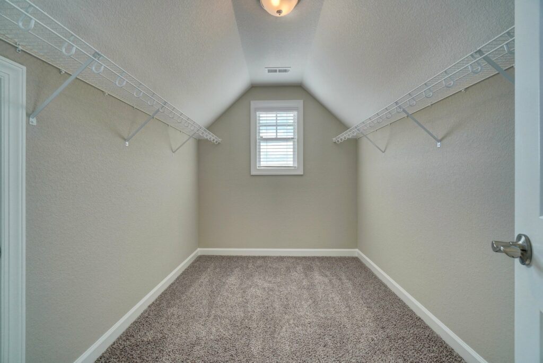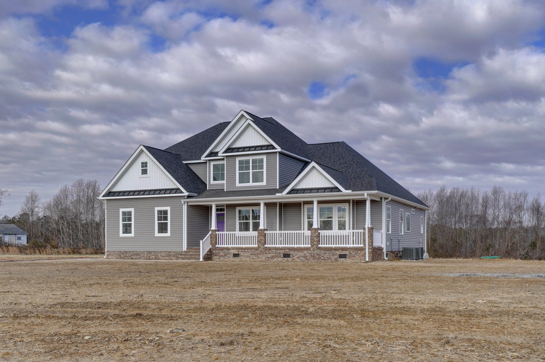Starting at $507,400
5 beds
3 Baths
1 Half Baths
2,984 SqFt
2 Car Garage
About The Sussex
Style and beauty says it all! Yet another wonderful AB Homes creation, this open 5 bedroom, 3.5 bathroom home has everything you’ll ever need. From a formal dining room and a large family room fit for gatherings, to a first floor primary suite, it’s here. The second-floor layout is awe-worthy, and all four of the bedrooms include walk-in closets. The second floor also features a common room designed to get everyone out of their bedrooms and back to hanging out together. From front-porch-sitting to back-patio-relaxing, the Sussex Model really is home. Some pictures and videos may display options or upgrades not included in AB Homes standard features. Standard features are subject to change without notice.
Sussex
Customize this home to make it exactly the way you want it.
More Homes
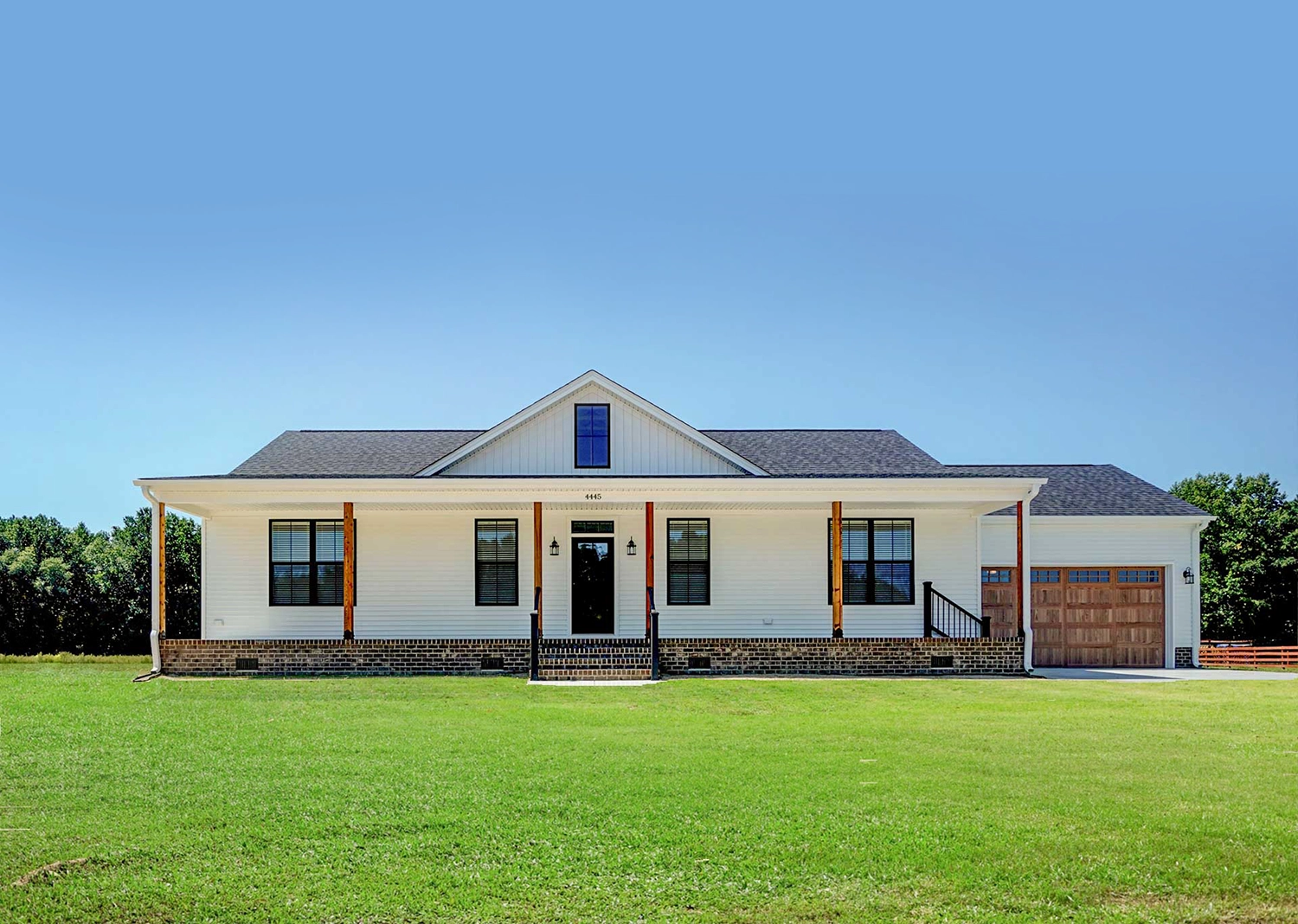
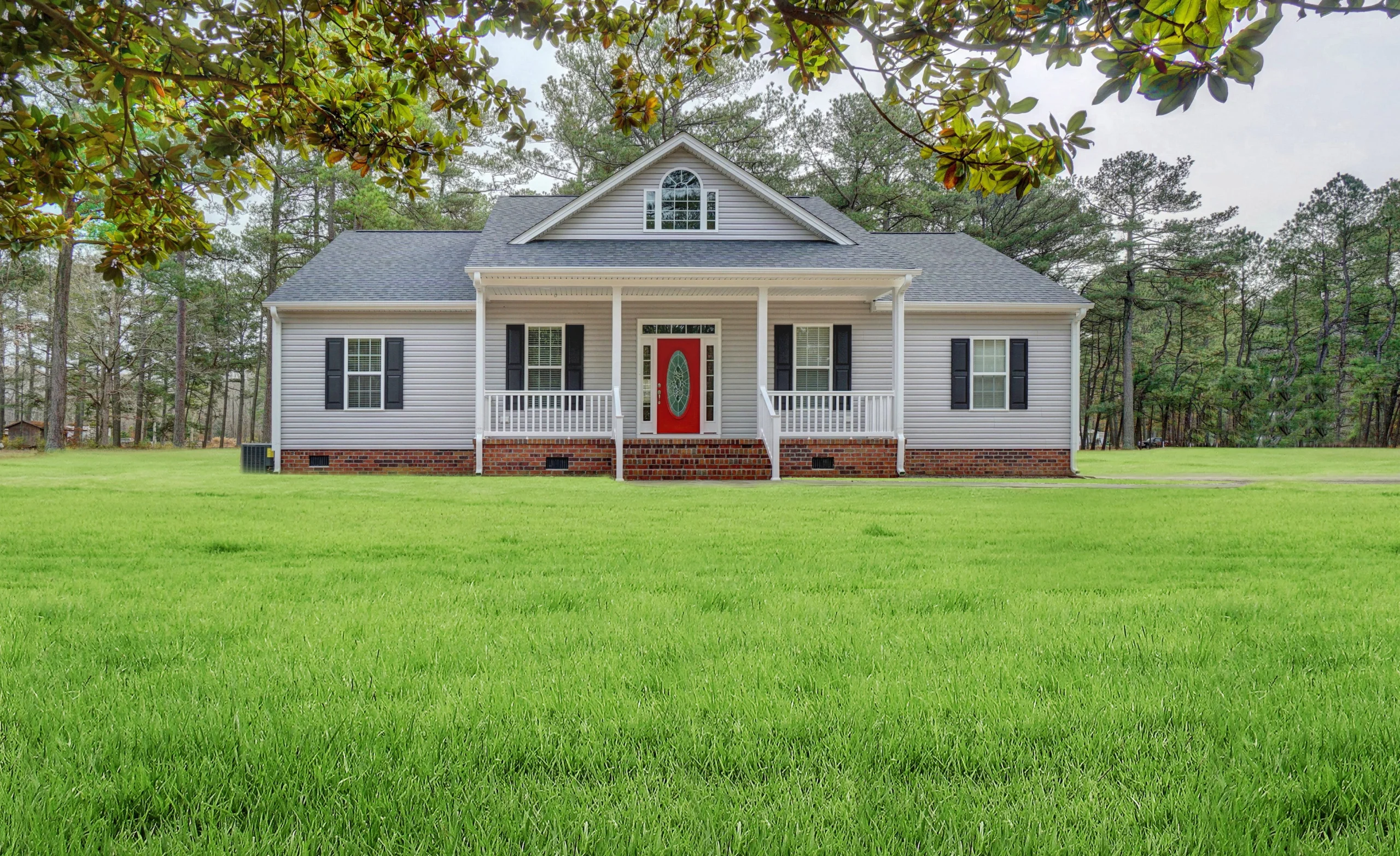
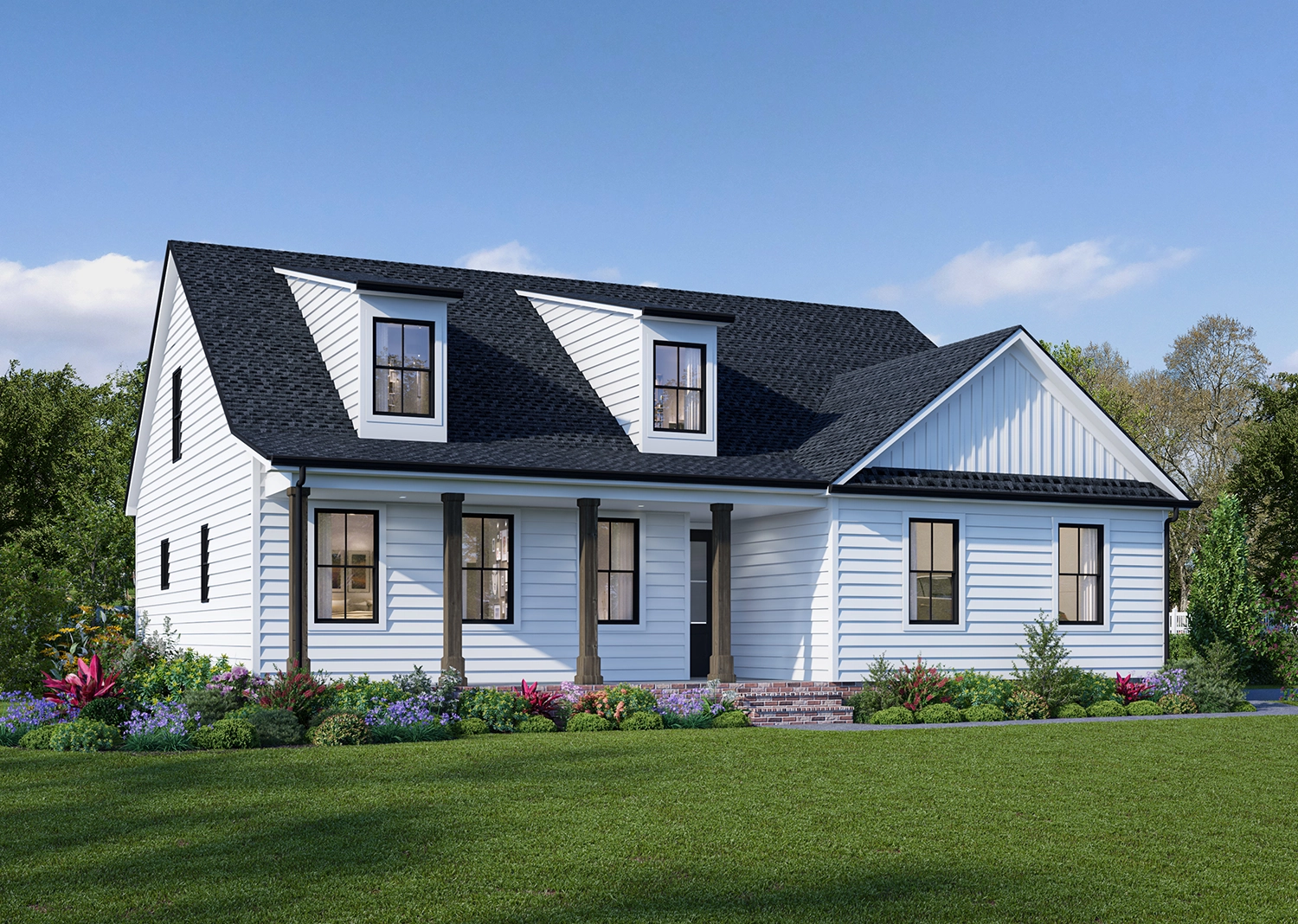
Starting at $402,400
2,006 Square Feet
The Somerton III (2024 Floorplan)
4 BD | 3 BATH | 1 HALF BATH2,006 Square Feet
