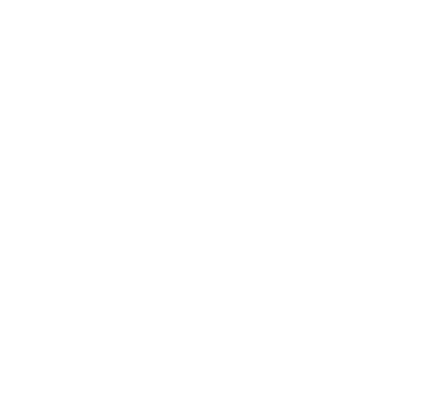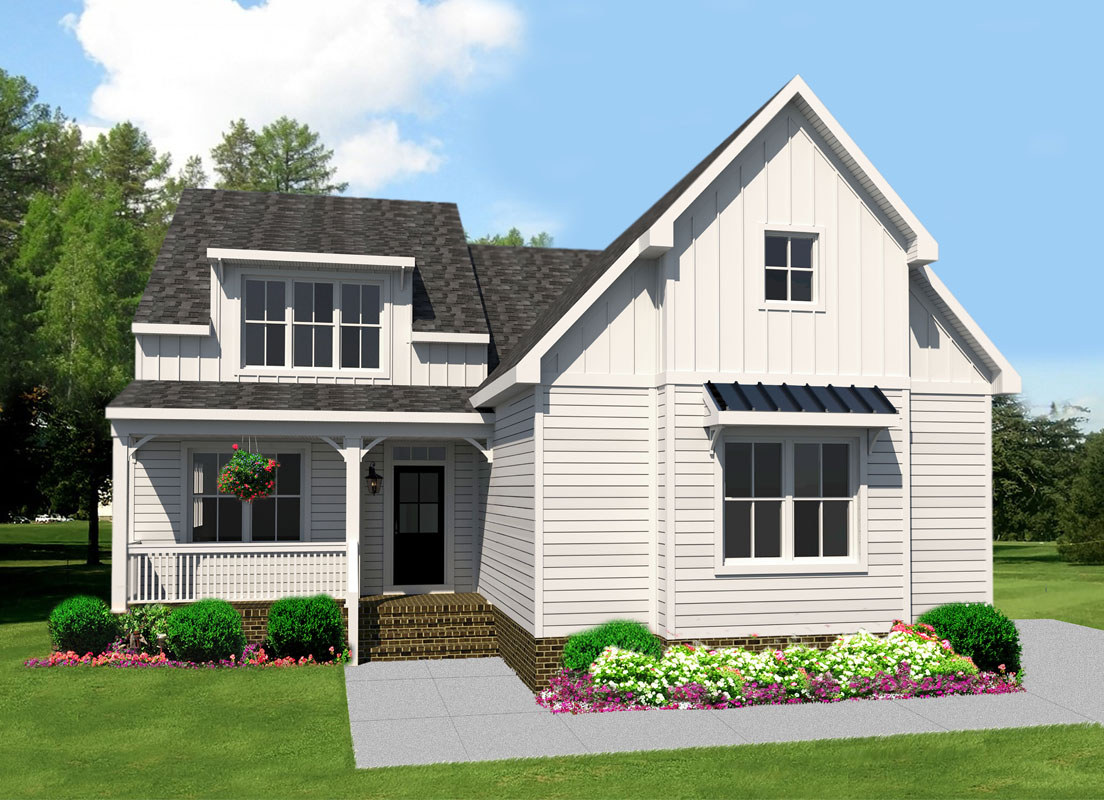Modern Farmhouse Style Inspiration for The Grayson, our Newest Floor Plan
Leaf through any home and lifestyle magazine, and you will see beautiful new homes built in the modern farmhouse style. Combining clean architectural lines with rustic features, this look inspired us in developing our newest AB Homes plan, The Grayson. From the pitched roof to the casual open floor plan, this is a country home that even city folks will love.
We’ll walk you through it.
In designing The Grayson, we wanted the exterior to have an A-framed roof, board-and-batten siding at the top, and a covered front porch. These are features you would expect to see in a traditional American farmhouse, along with a dormer window at the front. We love these architectural elements, which add a warm and inviting look to the front elevation.
Inside the front door, a spacious foyer awaits. In keeping with the modern farmhouse design, the dining room is to the left. A small transitional space, with butler’s pantry and a powder room, takes you to the kitchen, breakfast area, and family room in the back of the house. Note the gas fireplace with the stone face and hearth, another farmhouse touch.
A Modern Farmhouse Feature
And here is one feature you would not have seen (but residents would have loved) in an early 20th century farmhouse — a first floor owner’s suite. The large bedroom and connecting bath are ideal for parents seeking privacy or for the ease of older family members. Buyers even have the option to connect the rooms with a pocket door. This was a late 1800s invention to open and close off rooms. The bathroom includes a soaker tub and walk-in shower, with access to both a linen and a large walk-in closet. Along with the pantries and cabinets in the kitchen, you cannot beat the storage options in The Grayson.
Let’s head upstairs. Like some of our floor plans, we designed a communal loft area on the second floor. This connects to three bedrooms and a full-size bath. Buyers have told us they love this “hang out” spot, a wonderful place for kids and company to gather. There is also a sitting/bonus room with a bank of three windows overlooking the front yard, ideal for a home office or cozy den.
The Grayson’s Back Deck
And before we forget, this plan includes a handsome 10×16 foot back deck, with an option to build a connecting sunroom. (All the better to look out on your homestead.)
If you see yourself at home in The Grayson, please give us a call at (757) 435-9900. With 2,607 square feet of living space, an attached garage, and a spacious rural lot, there is a lot to love about this floor plan. It is our nod to the traditional farmhouse — with all the modern amenities you expect and love.
All the best,
Brandon and Dan

