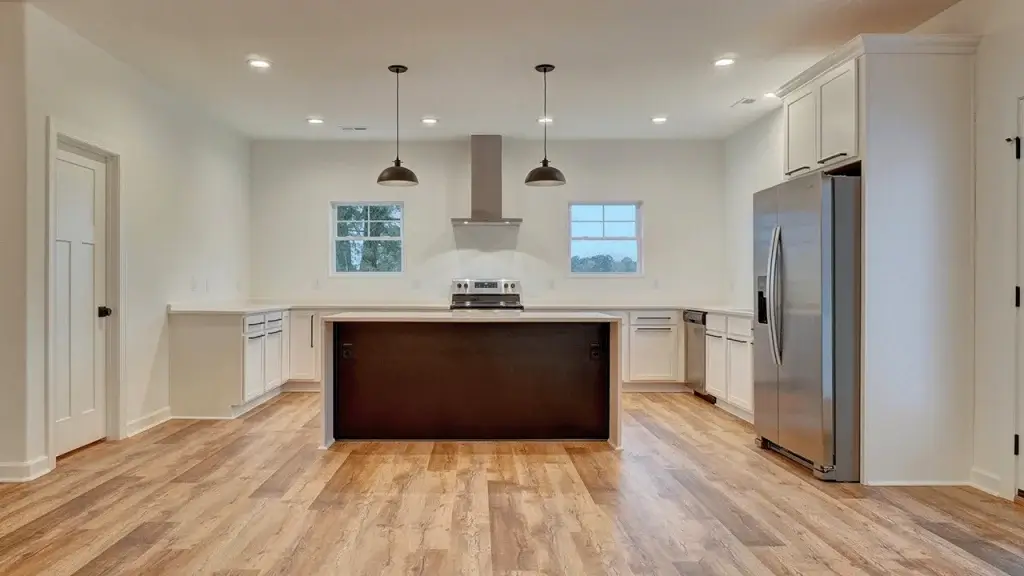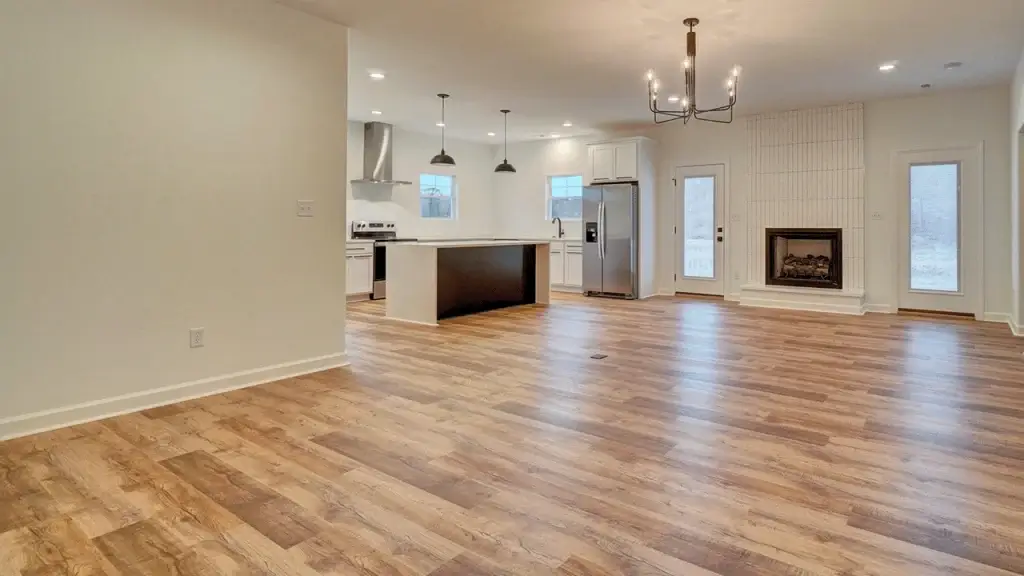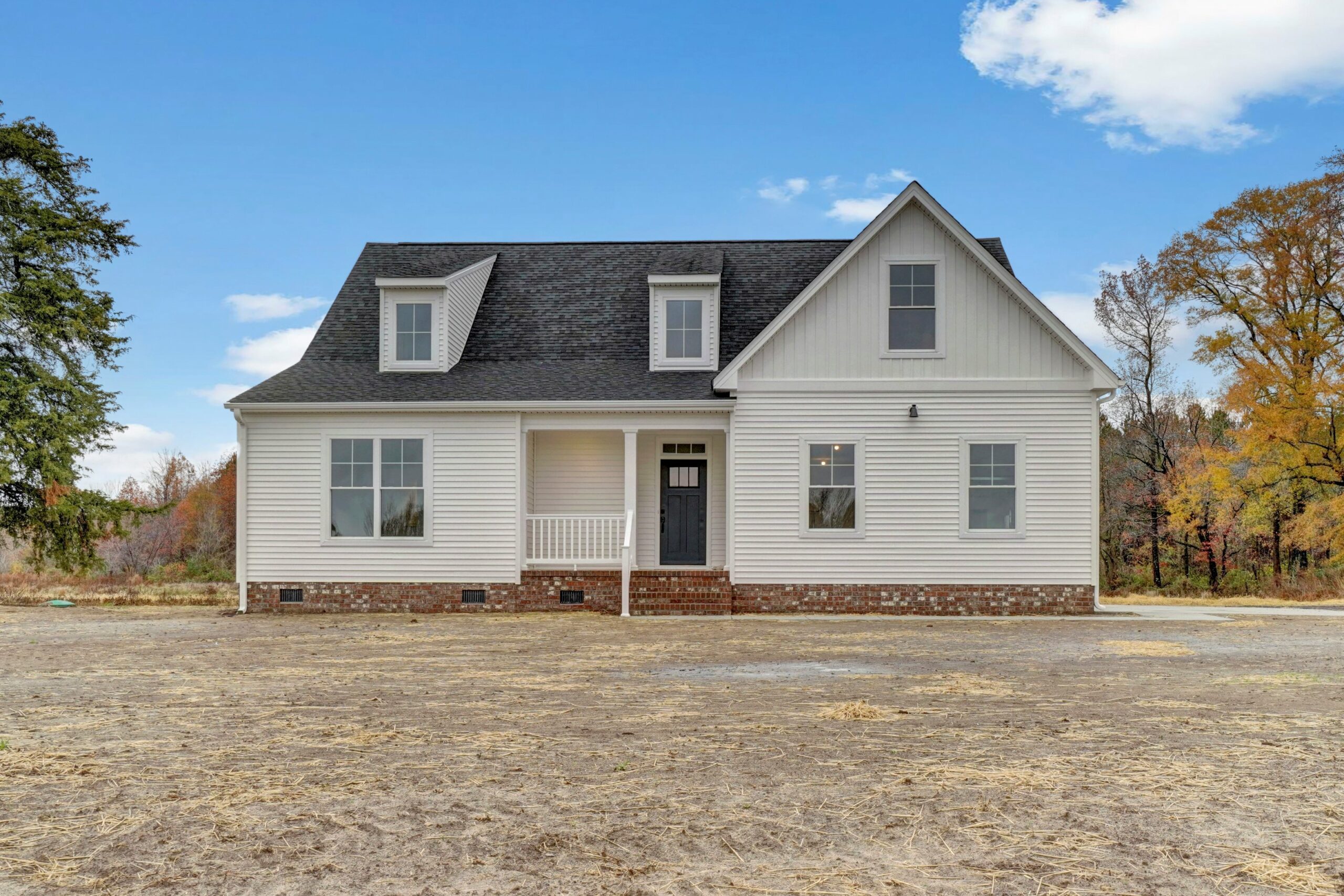A stunning new home build in Windsor, VA stands as a testament to the harmonious fusion of traditional charm and modern elegance. This architectural masterpiece was meticulously crafted based on one of our popular new construction floor plans, the Evergreen, and serves as a canvas for the dreams and aspirations of its proud owners. Let’s take a closer look at the enchanting details that make this home truly exceptional.
A Stunning Exterior
Upon arriving at this exquisite residence, you’re greeted by a sight that’s simultaneously timeless and contemporary. The homeowners opted for an all-white exterior, evoking a sense of classic farmhouse allure. This choice was further accentuated by a bold black door, seamlessly combining the traditional and modern aspects they desired. The contrasting colors create an eye-catching facade that captures the essence of this charming community.
Modern Finishes
Step inside, and you’re welcomed into a culinary haven that exudes style and functionality. The spacious layout of the Evergreen floorplan was thoughtfully designed, providing ample room for the homeowners to bring their culinary creations to life. To complement this space, a custom kitchen island takes center stage, boasting sleek black cabinets that effortlessly contrast against the surrounding white elements.
The kitchen island features a striking waterfall design, with luxurious quartz countertops cascading down its sides. This design not only adds a touch of opulence but also enhances the overall visual appeal of the kitchen. With an abundance of space, the kitchen becomes more than just a cooking area; it’s a hub for gathering, entertaining, and creating cherished memories.

The living area of this Evergreen home is a symphony of textures and tones. To add an extra layer of sophistication, the homeowners chose a custom fireplace mantle adorned with white vertical subway-style tiles. This choice amplifies the timeless charm of a farmhouse aesthetic while infusing it with modern elements. A black modern chandelier graces the living space, serving as both a functional light source and a captivating art piece that draws the eye. The chandelier’s contemporary design effortlessly marries with the overall theme of the home, blending old-world charm with modern sensibilities.
Tailor-Made Upgrades
Recognizing the importance of convenience and functionality, the homeowners requested an abundance of extra outlets throughout the kitchen walls. This subtle but impactful addition ensures that every kitchen gadget, electronic device, or accessory finds its rightful place, making daily tasks a breeze. In addition, recessed lighting in the kitchen provides both ambient and task lighting, contributing to the overall aesthetics and functionality of the space. This thoughtful touch guarantees that every corner is well-lit and inviting.
The homeowners’ choice of luxury vinyl plank (LVP) flooring throughout the home underscores their commitment to both aesthetics and practicality. LVP offers the timeless look of hardwood while being durable and low-maintenance—a perfect fit for a busy household. In the bathrooms, sleek and sophisticated tiles were selected, creating a seamless transition between wet and dry areas while adding to the overall visual allure.

New Construction Home in Windsor, VA
In every corner of this Evergreen floor plan home, the homeowners’ vision has been brought to life, resulting in a residence that’s both a work of art and a sanctuary. With a skillful blend of tradition and modernity, the dwelling stands as a testament to the power of architectural design to reflect personal style and enhance quality of life. This new home build in Windsor, VA, is more than just a structure; it’s a testament to dreams realized and visions achieved.

