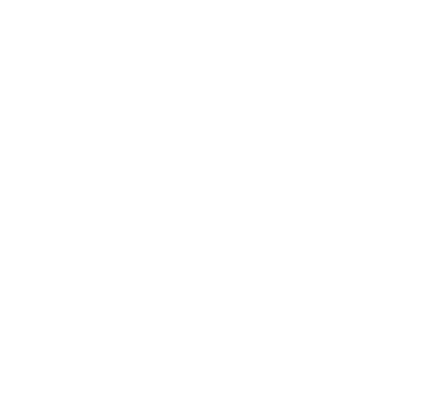Floor Plans
Learn More About AB Homes & Custom Home Building
The Augusta (2025 Floor Plan)
4-5BD | 2 BATH | 1 HALF BATHstarting at 2,402 Square Feet

The Evergreen (2025 Floorplan)
4-5BD | 3 BATH | 1 HALF BATHstarting at 2,670 Square Feet

The Grayson (2025 Floorplan)
4BD | 2 BATH | 1 HALF BATH2,607 Square Feet

The Johnson (2025 Floorplan)
4BD | 2 BATH | 1 HALF BATH1,864 Square Feet

The Mayfield (NOW AVAILABLE)
4BD | 2 BATH | 1 HALF BATH2,271 Square Feet

The Somerton III (2025 Floorplan)
4BD | 3 BATH | 1 HALF BATH2,006 Square Feet


The Holland
4BD | 2 BATH | 1 HALF BATHstarting at 2,279 Square Feet






Contact Our Team to Get Started.
Explore Our Homes.
See all of our floor plans and feature options.
Check out our Facebook page and our YouTube videos of our home floor plans!
AB Homes is a custom new home builder in Suffolk Virginia, Isle of Wight County, and the surrounding cities and counties of Hampton Roads Virginia. We build new, affordable single-family homes for all stages of life, including individuals, families, retirees, and the military. With many floor plans to choose from, AB Homes builds on large lots and offers an extensive home warranty. We are a Class A Licensed Contractor and a VA Loan Approved Builder.
Check back for new On The Homefront Blogs.
Some pictures and videos may display options or upgrades not included in AB Homes standard features. Standard features are subject to change without notice.
