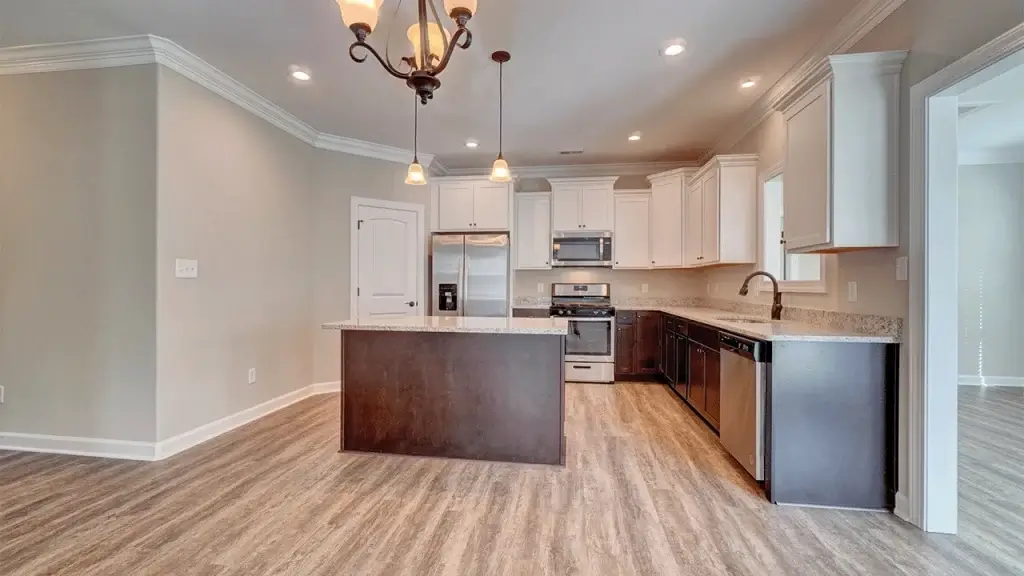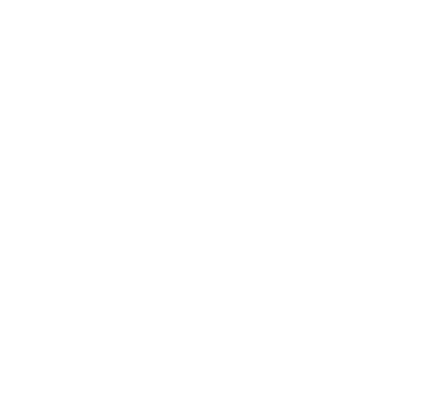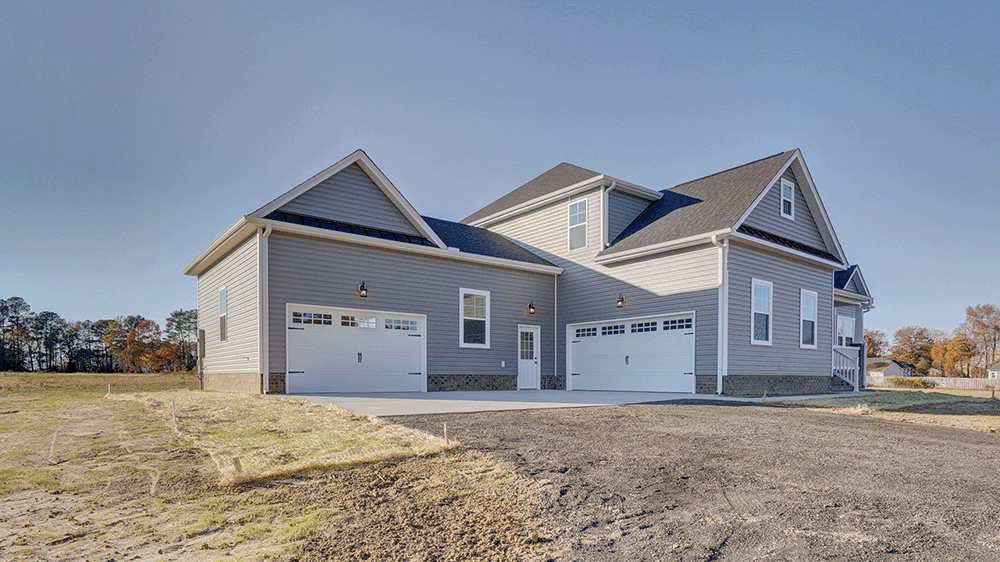New Construction Home Builder in Suffolk, VA
AB Homes takes pride in crafting homes that exceed expectations, and the completion of our latest project in Suffolk, VA is no exception. The Sussex, one of our larger floorplans, offers an impressive 2,984 square feet of living space. This particular build showcases the homeowner’s desire for an expanded footprint and an unconventional customization – a four-car garage with the additional garage placed on the left side of the house. With its timeless gray exterior, white trim, and windows, complemented by black exterior lighting, this residence exudes elegance. Join us as we delve into the remarkable features and customizations that make this Suffolk home build, the Sussex, a standout choice.
Exterior Charm
The Sussex boasts a timeless gray exterior, a color that gracefully blends into any architectural style. The white trim and windows add a touch of sophistication. And, the black exterior lighting provides striking contrast. To add a vibrant pop of color, the homeowners opted for a teal front door. A colorful door provides an inviting and unique entrance that sets the tone for the rest of the home.
Thoughtful Interior Design
Upon entering the home, you’ll immediately notice the gray Luxury Vinyl Plank flooring. (LVP) is a durable and stylish choice that complements the overall aesthetic. The white cabinets, a signature feature of AB Homes, exude a clean and modern appeal. As with all our cabinets, they are equipped with soft-close functionality, adding convenience and elegance to the living space. The homeowners’ selection of a stunning black and white granite countertop creates a beautiful focal point in the kitchen, perfectly tying together the color scheme.

One of the standout features of this Sussex home is the stone wall that extends the entire length of the fireplace, reaching up to the ceiling. This customization adds a touch of rustic charm and creates a captivating focal point in the living room. To further enhance the elegance of the space, beautiful crown molding has been incorporated, adding architectural detail that was specifically requested by the homeowner. These unique touches truly make the home a personalized haven.
Luxurious Primary Suite
The Sussex floorplan includes a spacious primary suite and primary bath, providing an oasis of comfort and relaxation. The homeowners took advantage of this generous space to create a customized ambiance that reflects their style. Additionally, Wainscoting was added in the dining room, providing a touch of sophistication and creating a warm and inviting atmosphere for hosting memorable meals and gatherings.
Functional and Stylish Features
As you ascend to the second floor, a mixture of carpet and LVP flooring greets you, creating a balance of comfort and easy maintenance. AB Homes understands the importance of storage space, and the Sussex home is no exception. The addition of the four-car garage allows ample room for vehicles, as well as storage for recreational equipment, tools, and more. The homeowner’s delight in the abundant garage and storage space is evident, showcasing the careful attention to detail and customization that AB Homes brings to each project.
The Perfect New Construction Home in Suffolk, VA
The completion of this Suffolk home build, the Sussex, highlights AB Homes’ commitment to creating residences that seamlessly blend functionality, style, and customization. From the expanded footprint and four-car garage to the timeless gray exterior with white trim and windows, every aspect of this home exudes elegance and practicality. The interior features, such as the stone wall and crown molding, showcase the homeowners’ unique style preferences. With its spacious primary suite, well-appointed kitchen, and abundance of storage space, this Sussex home is a testament to AB Homes’ dedication to crafting remarkable living spaces.

