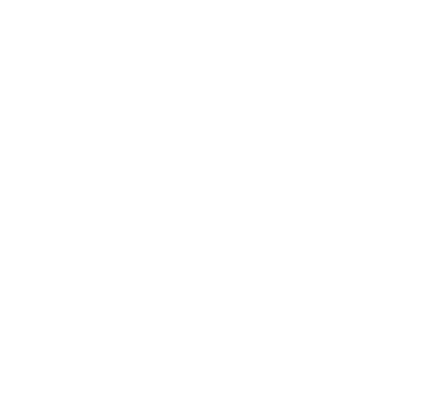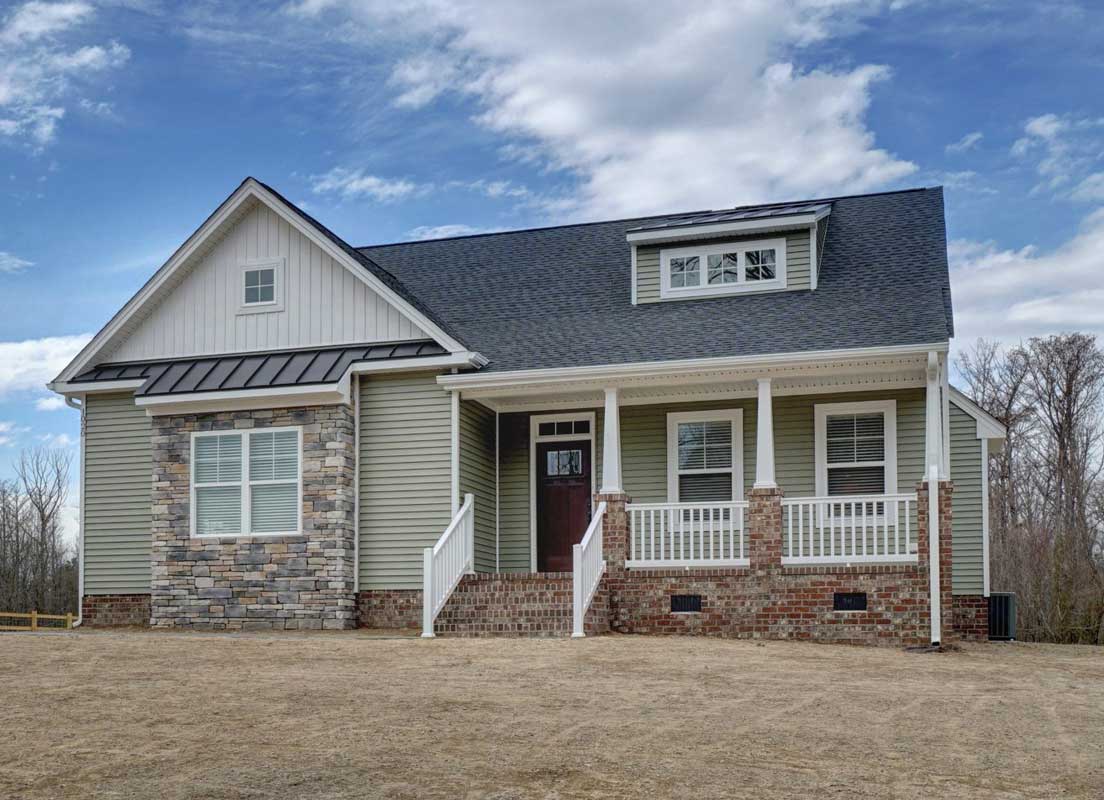On the Home Front Blog
Looking for a timeless custom-built home? Consider the Kitty Hawk floor plan.
We have a soft spot for The Kitty Hawk floor plan — and so do our buyers.
Step inside The Kitty Hawk and see for yourself.
With 2,166 square feet of living space, four bedrooms, and 2.5 baths, The Kitty Hawk floor plan is a real crowd-pleaser. Through a cottage-style front door, enter the great room to find a rustic stone-face fireplace and spacious living area. It’s one of the largest living rooms we offer.
Utilizing an open concept design, the living area transitions to an expansive kitchen and dining space. This is where The Kitty Hawk floor plan really shines. The combined space features handsome, two-piece crown molding; granite kitchen countertops; stainless steel appliances; and recessed LED lighting. While some builders would consider these upgrades, these features are standard with us at AB Homes. Also of note is the home’s covered front porch and a roomy deck in the back, ideal for watching the sunrise or set (depending on your location!).
Perhaps The Kitty Hawk’s most popular feature is the ample, first-floor master bedroom (16’x16’) and full-sized bath. With two walk-in closets, plus a soaker tub and shower in the master bath, it makes for a wonderful getaway spot. It’s convenient for accessing all the downstairs amenities—and ideal for those who prefer first-floor accommodations.
And Upstairs …
Up the staircase are three bedrooms and another full-sized bath. Some buyers choose to designate one of the bedrooms for other needs, such as a home office, kids’ play area, or hobby room. In addition, there are four, large walk-in storage spaces tucked in the attic. These are perfect for stowing holiday décor, suitcases, and seasonal belongings.
Like most of our homes, The Kitty Hawk floor plan features an attached, two-car garage with interior entry to the first floor. It’s plenty spacious for a workbench and storage for yard supplies. When entering the home from the garage, you’ll find a transitional space with a laundry area and “drop zone” for bags, books, sports gear, and pet paraphernalia. Our homeowners love having an area like this, to avoid clutter throughout the house.
This home is great for families of all sizes—including couples with kids; multi-generational families; military families; and those who enjoy having overnight guests. Retirees and anyone who wants (or needs) their master bedroom on the first floor, will truly love this home! Take a peek at this link to view the floor plan and take a virtual tour.
Are you ready to fly away to this beautiful home? View details and take a video tour of The Kitty Hawk Floor Plan below. Then call us (757) 435-9900 to tour our model home and look at available lots. We hope to see you soon! All the best,
Brandon and Dan
The Kitty Hawk Floor Plan Video
See all of our floor plans and feature options.
Check out our Facebook page and our YouTube videos of our home floor plans!
AB Homes Specialists
are Standin(757) 435-9900

