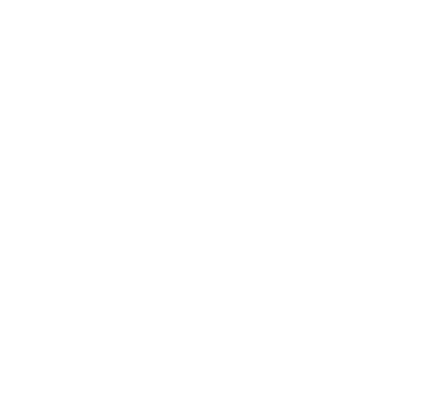On the Home Front Blog
Style and Space Come Together in The Sussex
by Brandon Simpson and Dan Lawson
Why is The Sussex floor plan one of our favorites? With 2,984 square feet, this classic AB Homes design offers room, privacy, and communal gathering for all. Style and space come together in The Sussex. We love this floor plan, and our buyers do too!
The Sussex Features 5 Bedrooms and 3 1/2 Baths
This home has everything you would desire in harmonious living. Enter through a covered porch to the foyer. Past the formal dining room to the left is an ample master bedroom with a full bath and walk-in closet. Its location on the first floor makes The Sussex ideal for folks seeking privacy or those who may have mobility issues.
At the back of the home, the kitchen and breakfast area combine with a large family room, featuring a beautiful stone hearth and fireplace. A half-bath, laundry room, and a back deck complete the first-floor layout. And you’ll find a custom “drop zone” space for storing keys, shoes, and backpacks when you enter the home from the attached garage.
Home Buyers Love The Sussex
Now more than ever, home buyers love plans like The Sussex, which are perfect for the ebb and flow of family life. Take the upstairs, which has an amazing layout. Four spacious bedrooms balance each corner of the second floor. These rooms open to a common area, designed for hanging out, watching films and having fun. There are two full bathrooms upstairs and a linen closet as well.
Lots of Beautiful Features
Features throughout the homes, such as granite countertops in the kitchen and master bathroom, ceramic tile, two-piece crown molding, and stainless steel appliances, come standard with each of the homes we build. Of course, customization is the hallmark of what we do at AB Homes. We love collaborating with our buyers to include extra features to make sure they have the home of their dreams.
Take a look for yourself, and view the layout, dimensions, and details of The Sussex at this link. Then schedule an appointment with us to tour our model home and look at available lots. We’d love to show you around! Call us at (757) 435-9900.
All the best,
Brandon and Dan.
See all of our floor plans and feature options.
Check out our Facebook page and our YouTube videos of our home floor plans!
AB Hoes Specialists
are Standin(757) 435-9900
We’d love to answer your questions! Call us to schedule an appointment to see our model home.

