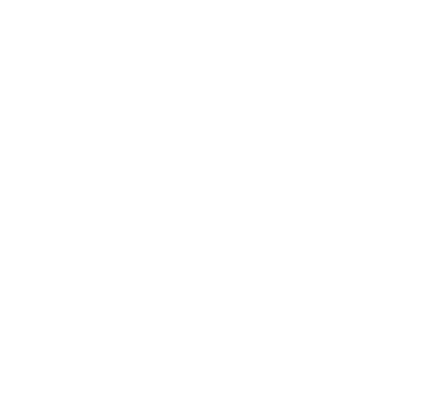On the Home Front Blog
Welcome to The Augusta – A Beautiful 2-Story Home by AB Homes
by Brandon Simpson and Dan Lawson
We’ve put a great deal of thought into the design of our floor plans, which can be customized to the buyer’s specifications and lifestyle. Developed for function and flow, our plans feature plenty of natural light, transitional spaces, stone accent walls and hearths, spacious rooms and a host of other amenities.
Welcome to The Augusta
At 2,396 square-feet, the four-bedroom Augusta is one of our most popular homes.
With two stories, a covered front porch and back deck, the layout is ideal for easy living. Enter the home from the spacious front porch and step into the foyer. Off to the side, a large “flex” space awaits. Most people make this their formal dining room, but it can be used however you wish. Further down the foyer, past a coat closet and a half bath for guests, is an expansive room for living/dining/cooking – and enjoying time together. This open concept plan is appealing to many of our buyers, and it’s fun to imagine the possibilities! Featuring a handsome fireplace in the living area and walk-in pantry in the kitchen, there’s a lot of love!
The Augusta’s Second Floor
The second floor features a master bedroom with a sitting area, a large walk-in closet, and a bathroom suite with a soaker tub and a separate shower. Across the hall are three bedrooms and another full-sized bathroom.
Like most of our plans, the Augusta features an attached two-car garage on the side of the house. Once inside the garage, you enter the home to the living/dining area via a transitional “drop zone,” perfect for stowing coats, backpacks and keys. Our clients tell us how much they love the Augusta’s open, communal areas on the first floor, with privacy on the second. Now picture it sitting on a spacious pretty lot.
You can take a closer look at The Augusta floor plan here. If you can picture yourself here, please call us today at (757) 435-9900!
All the best,
Brandon and Dan
See all of our floor plan and feature options.
Check out our Facebook page and our YouTube videos of our home floor plans!
(757) 435-9900
We’d love to answer your questions! Call us to schedule an appointment to see our model home.
Read our other blogs>>

